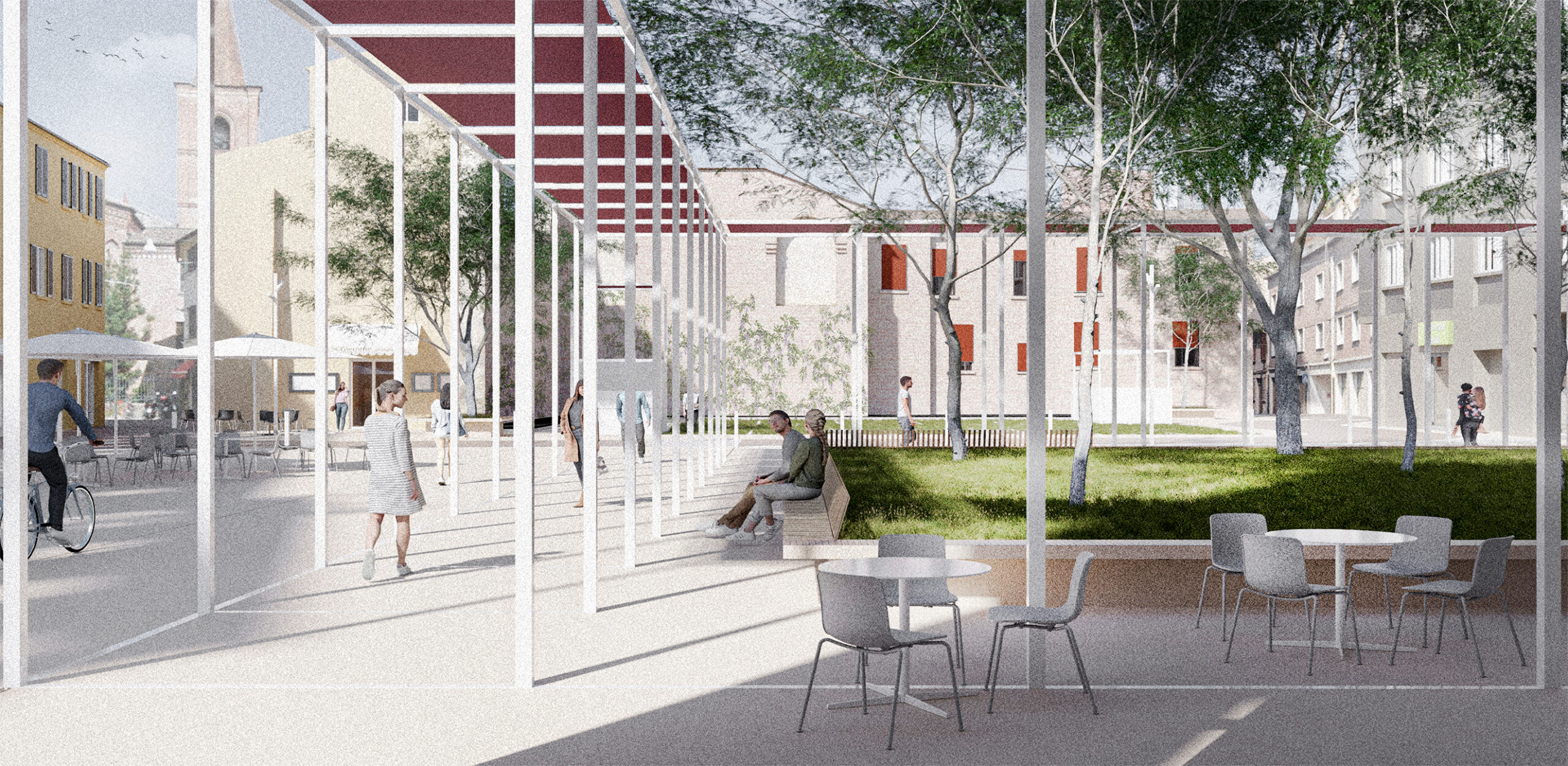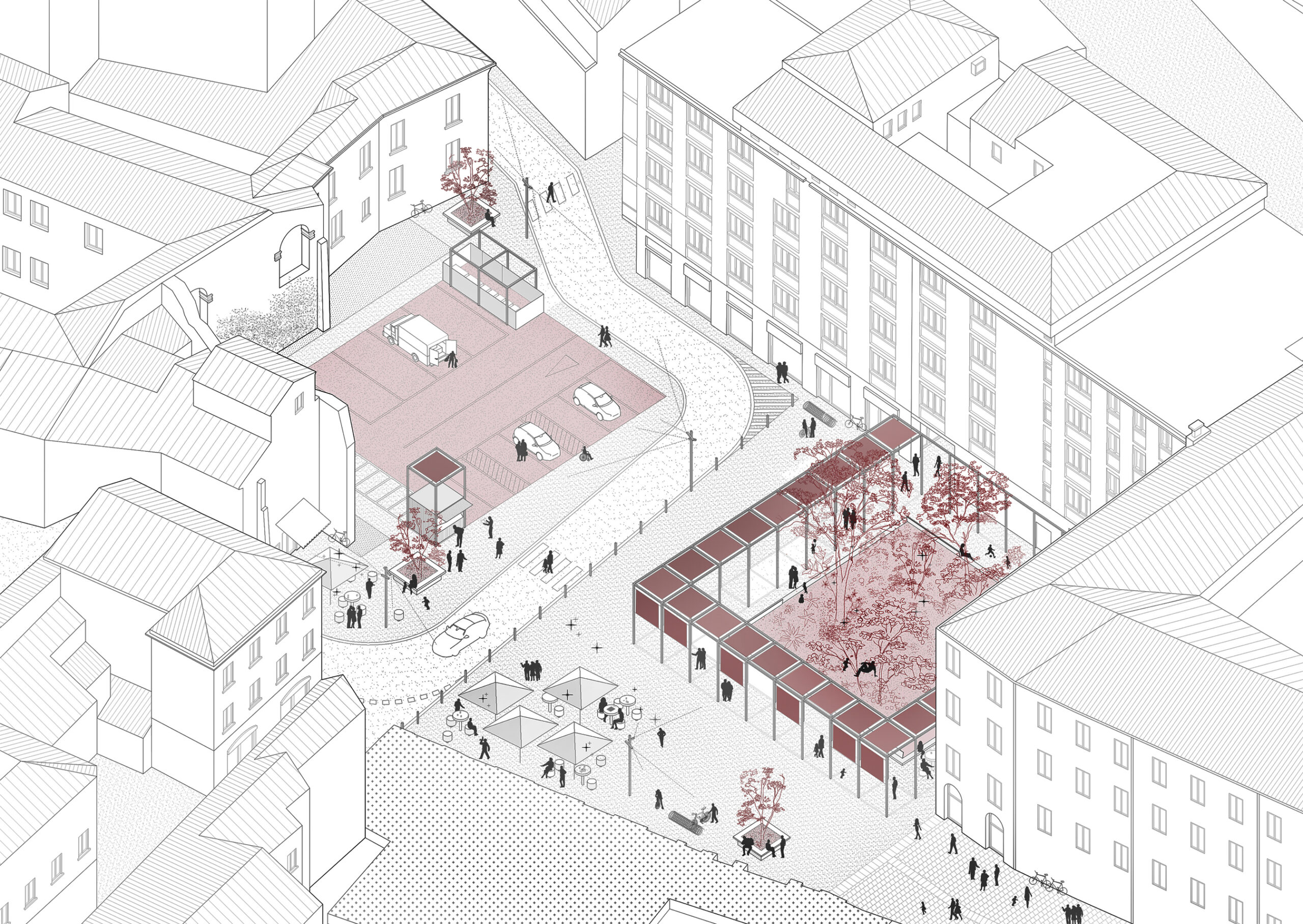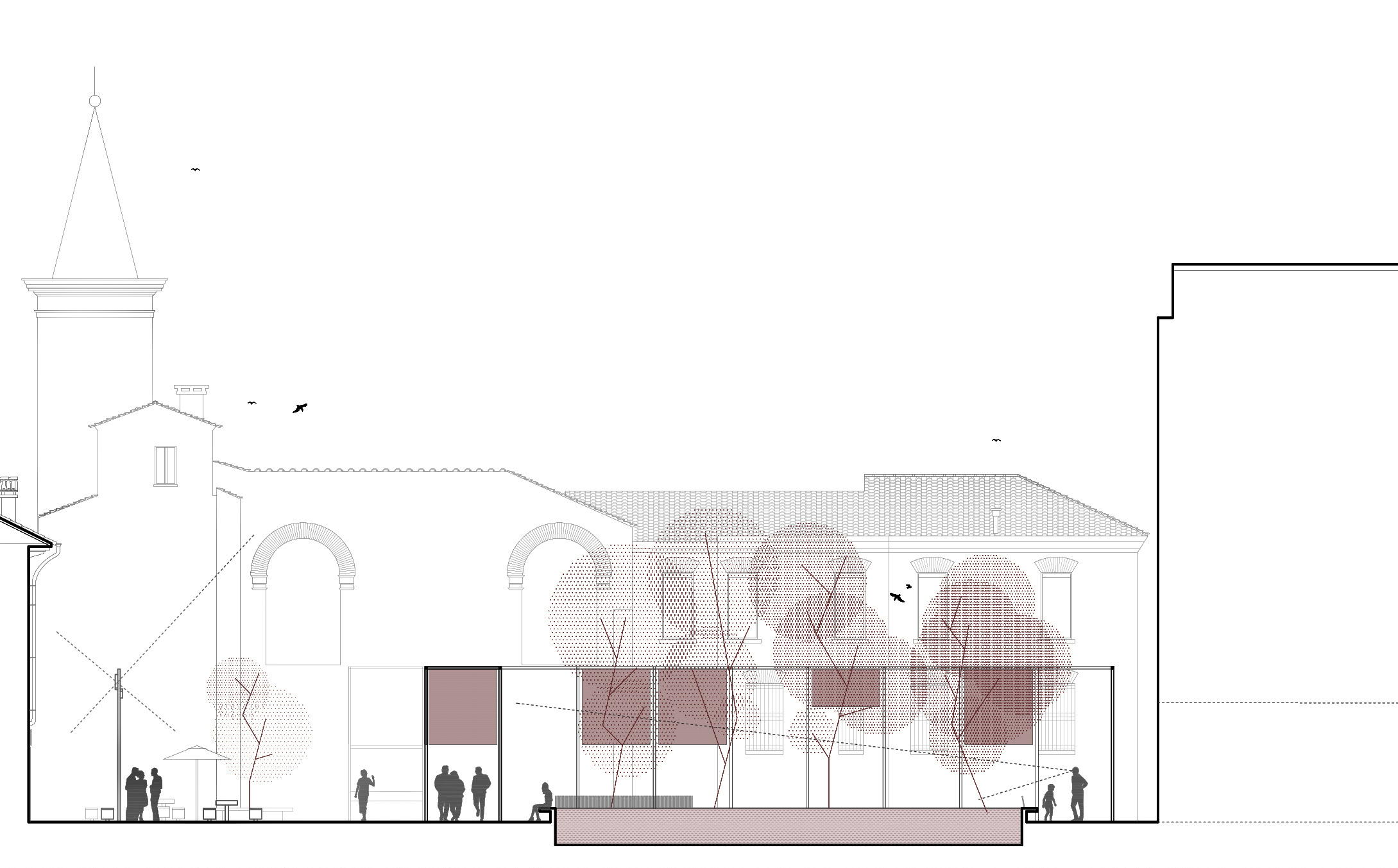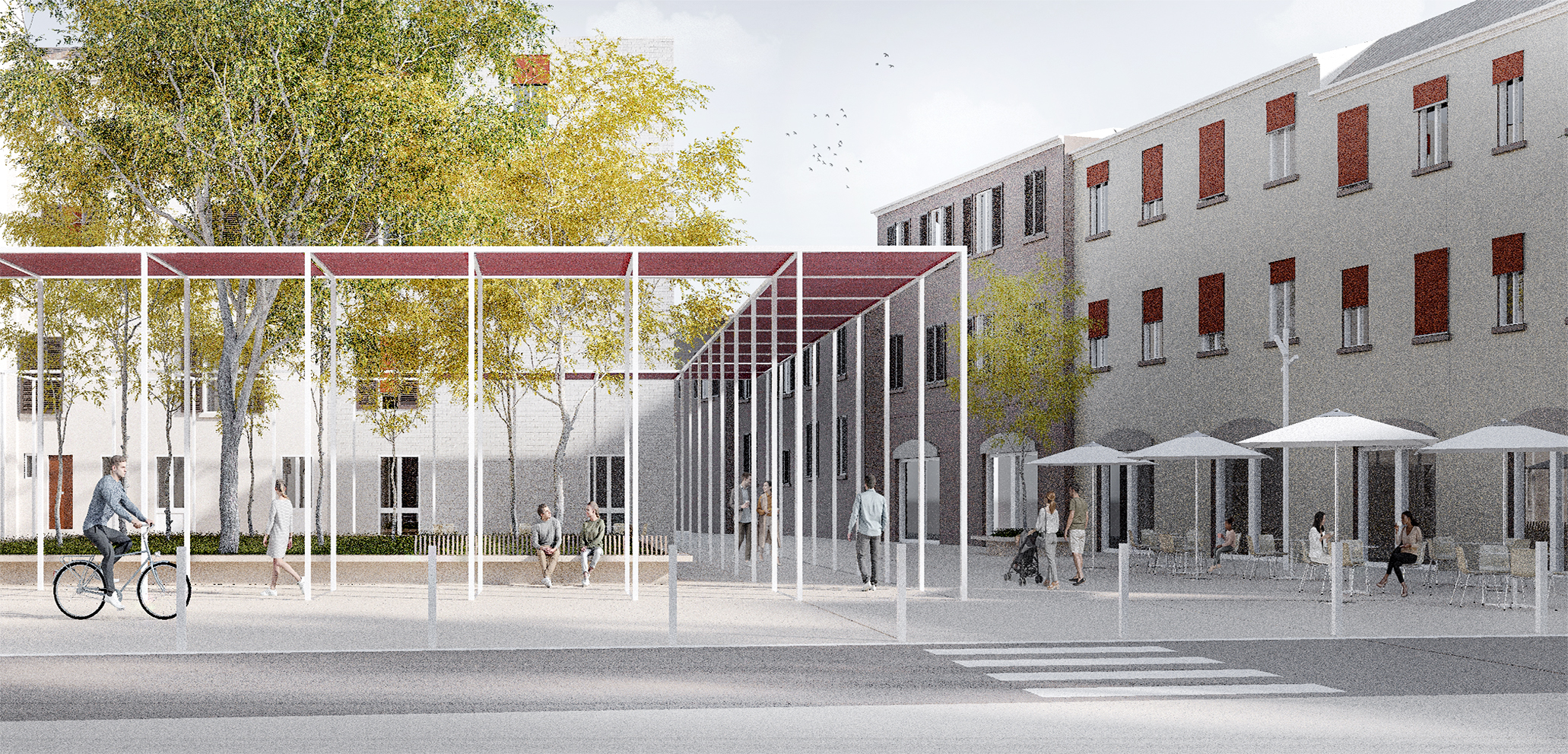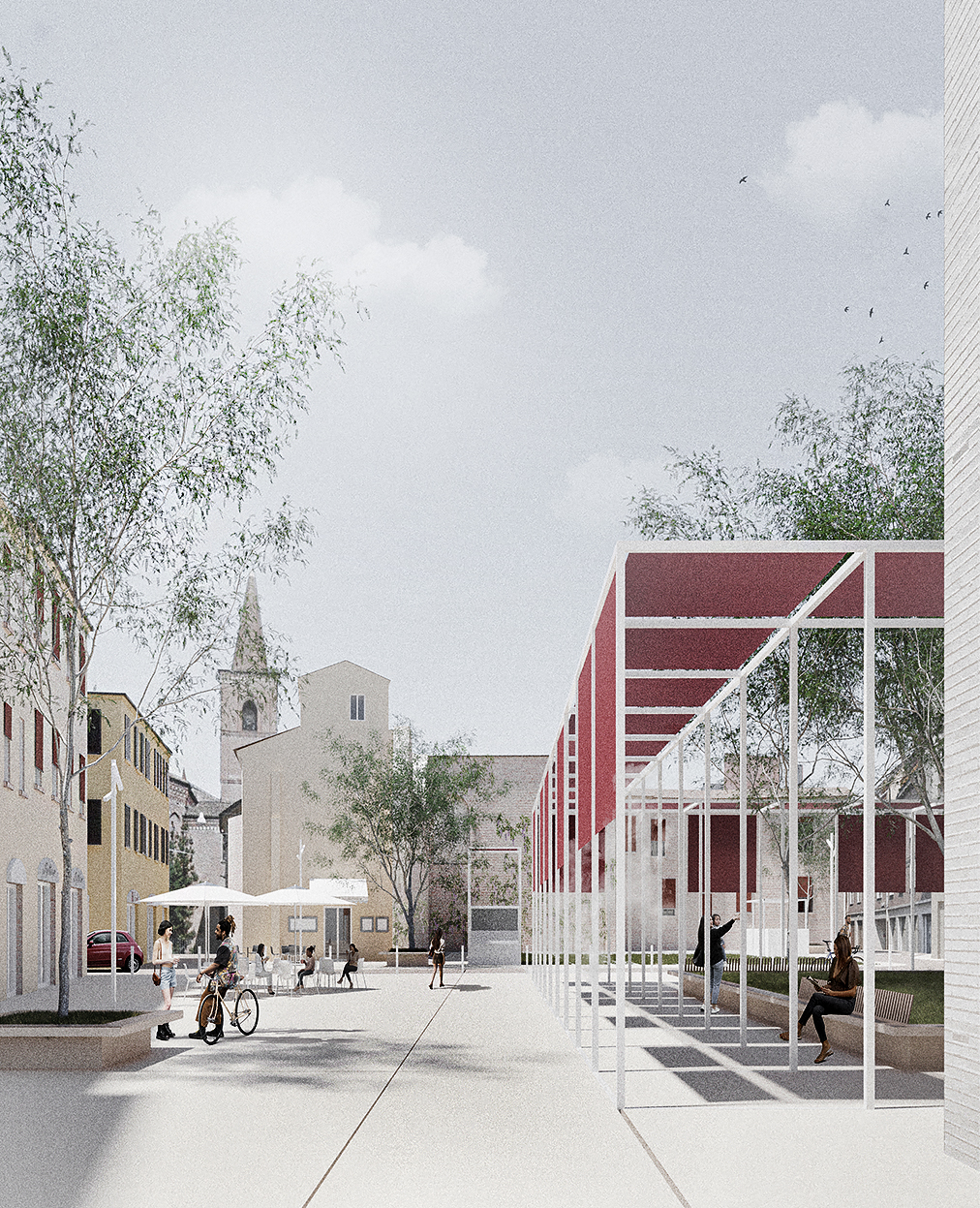A giant but light portico, similar to an artistic installation in thin metal elements, captures the main flows of pedestrian movement connecting Via Cortevecchia to Via Garibaldi through the covered vault at the base of the municipal building. The new contemporary “cloister” protects a cool and shady tree-lined green, which shields most of the adjoining facades from direct sunlight without the need for complex, expensive and difficult to maintain vertical green cladding.
During the summer months, sunshades in technical fabric, stretched between the elements of the spans, cast iridescent shadows on the continuous seats that surround the cool garden, contributing to the reduction of solar radiation on the ground and setting up places to stay where it will be pleasant to spend time. meet, rest or simply take a walk. The red-brick curtains pay homage to one of the most strongly rooted urban features in the collective imagination and tradition of the facades of Ferrara.
The exclusively pedestrian area will be inhabited by this new “graphic” presence with interesting functional properties: resting place, connecting path, protected space for small markets, exhibition “infrastructure”, set-up for outdoor events and support for lights and posters, urban dehors for the contiguous authorized commercial activities and even more.
Chronology: 2022 Competition Project
Category: Public Spaces, squares
Project Team: Tomas Ghisellini, Lucrezia Alemanno, Michele Scarlata, Lisa Giolitto Cereser, Alessia Calzolari
Technological Systems: Nicola Gallini
Agronomic Project: Gianluca Cesari


