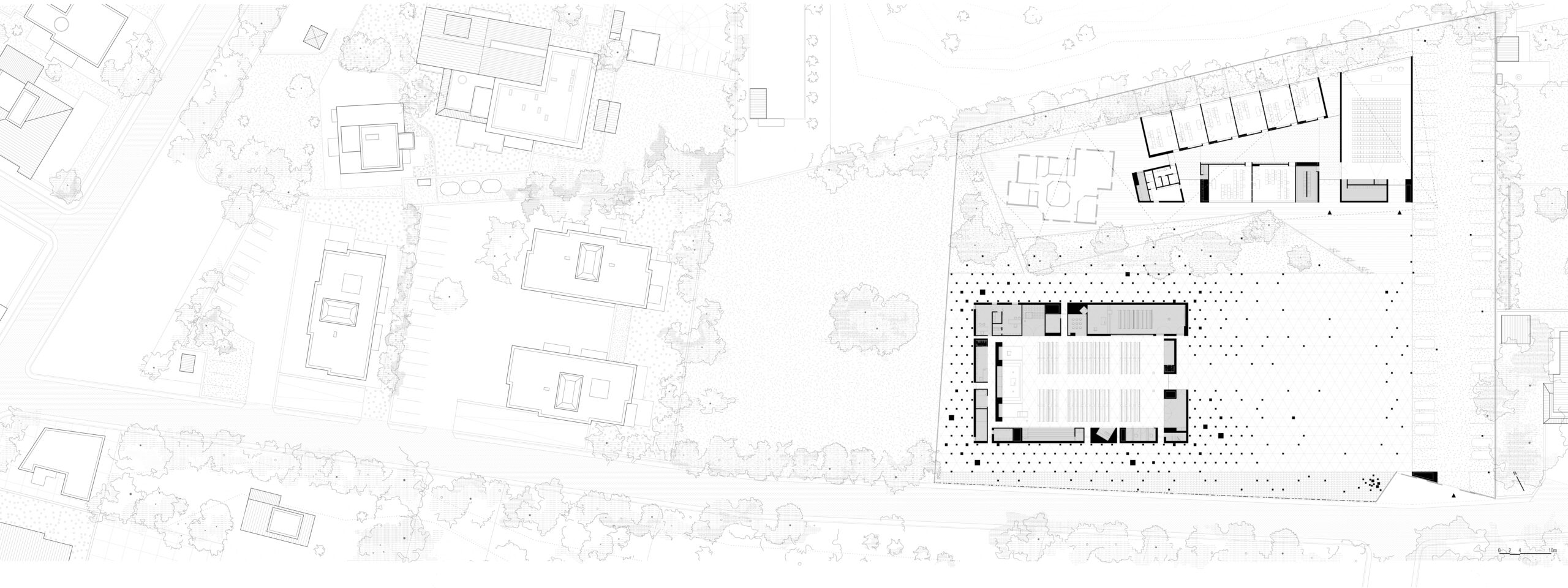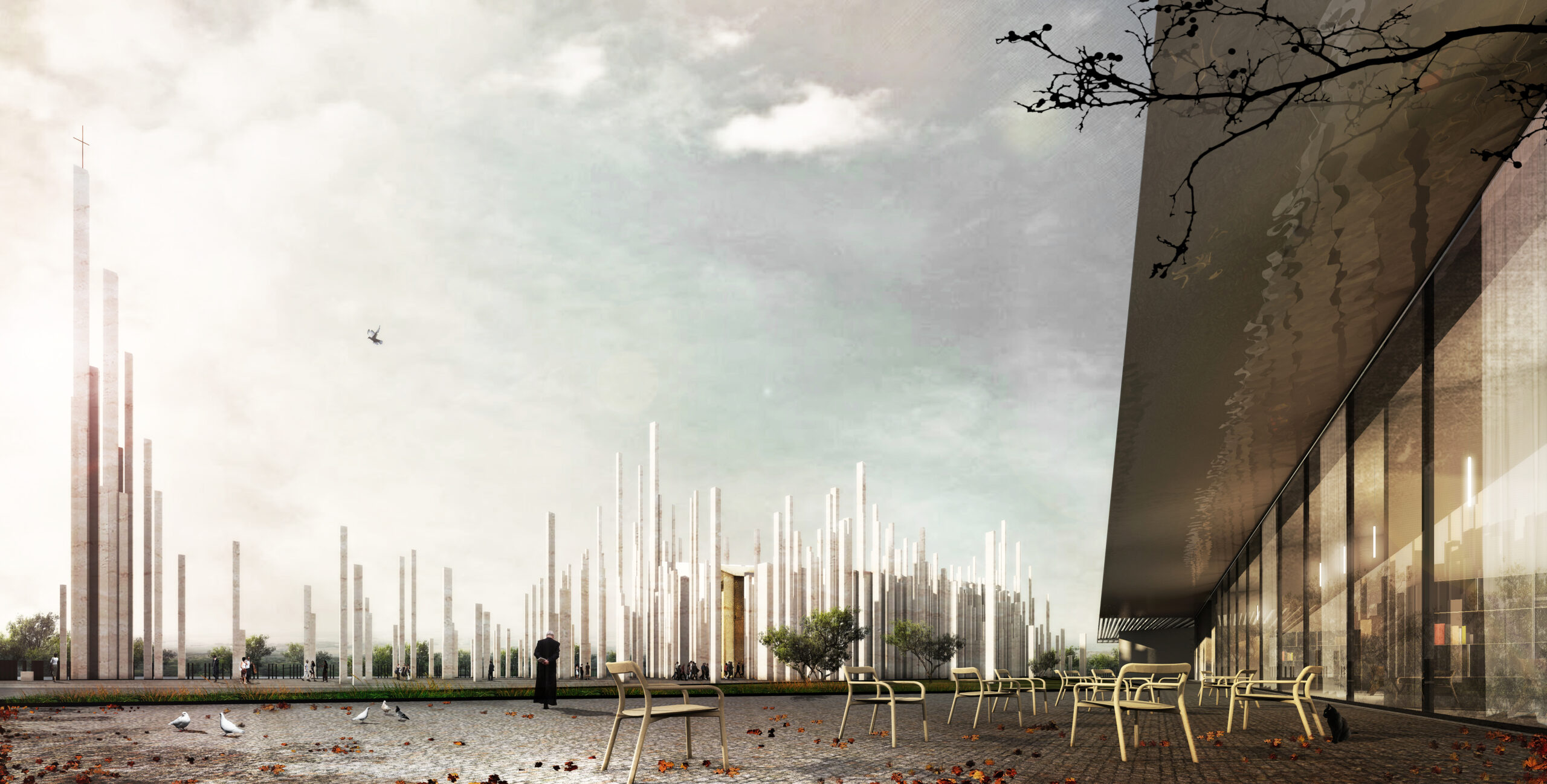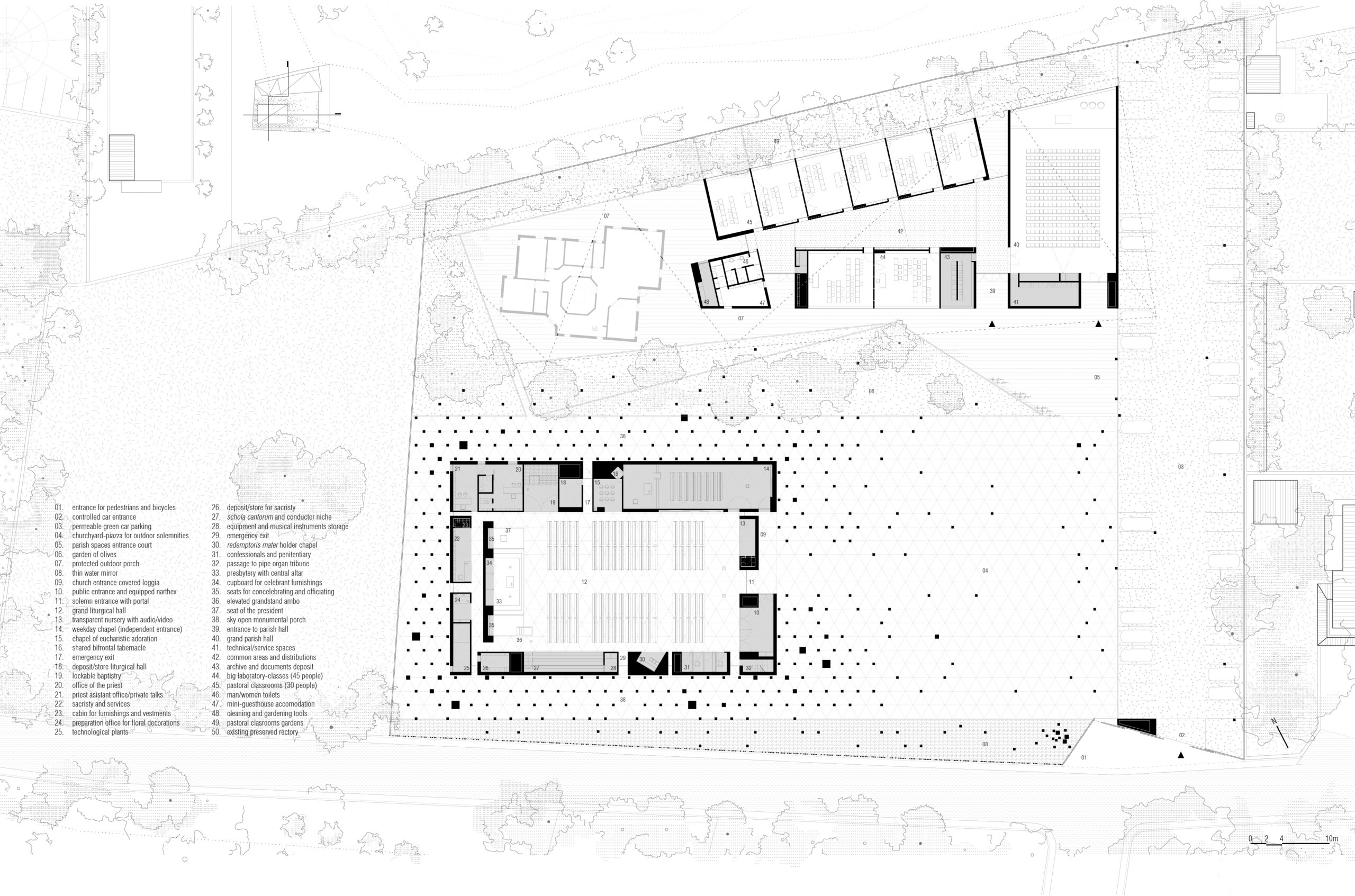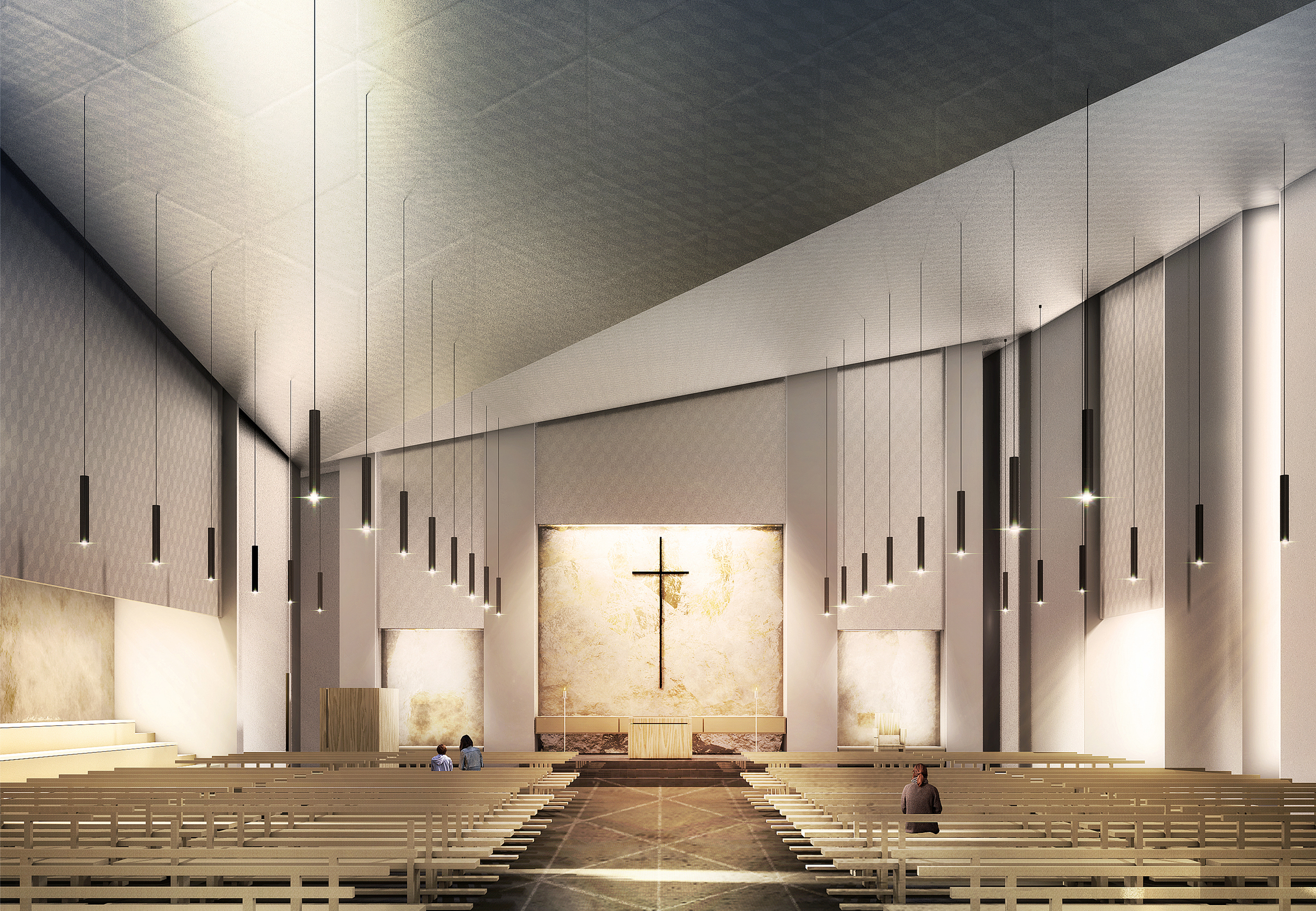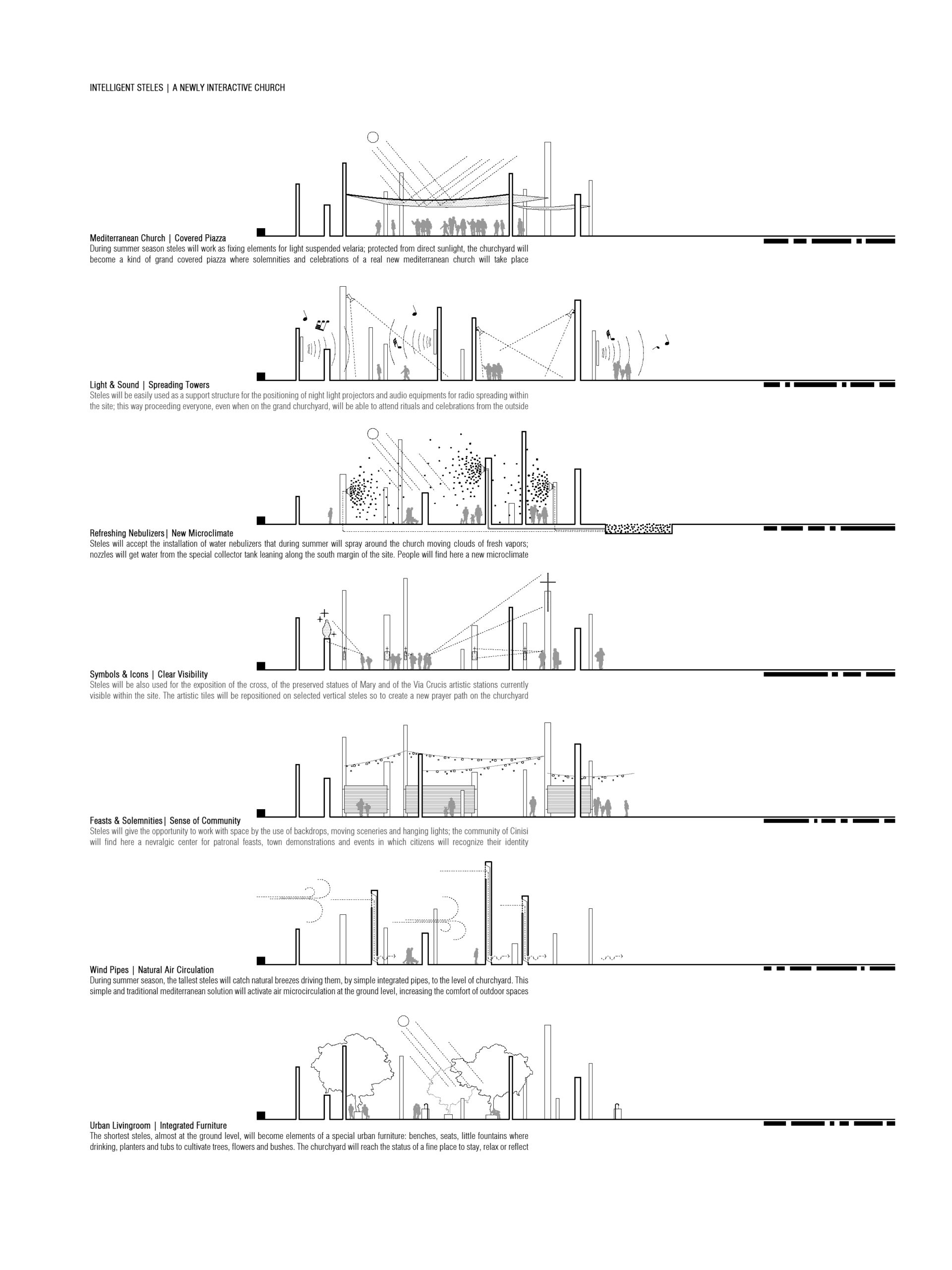The new church of Cinisi will be an unforgettable and extraordinary physical icon, a translation of the feeling of its origins: a large family of wiry stems, like a cloud of souls, a crowd of people huddled together, lives on site thickening around an ideally aggregating center. The progressive thickening of the elements culminates into a dense and compact architectural core, the proper body of the church, in which the stems seem about to dive or from which, depending on interpretation, seem to have been carved out.
The stems, linked to a highly symbolic value and an equally irresistible evocative power, are not simply formal devices or corollary elements; they assume indeed precise practical functions in setting the outdoors and defining the overall environmental quality. Whether it’s wind chimneys, support to luminaries and radio, fixing for suspended canopies or mobile scenarios, exposition of Christian symbols, furnishing for the open air spaces or microclimate control tools, the vertical elements actively participate in turning the building into an “intelligent” and interactive body.
The rectory, the volumes of classrooms, the service block with mini-guesthouse accommodation and the parish hall give birth to a small village where the spaces dedicated to pastoral activities are connected by transparent distributions and finely equipped common areas. The continuous flat roof, identifying a clear and simple mark, generates a large walkable porch that protects volumes from the sun of summer and winter rains; the horizontal plane, transparent as a pergola especially around the rectory, draws half closed patios and conservatories for which the air quality is to be a decisive added value.
A line car parking is placed at the border, where no building is allowed, releasing a large space thus exclusively dedicated to a bright square-churchyard, squeezed between the spectacular scenery of the headland and the artificial “mountain” of the new church. A long garden located between the church and the pastoral buildings paints a charming “Garden of Gethsemane” where all of the olives symbolizing the Passion of Christ, currently scattered within the site, are gathered into a spacial embrace.
Chronology: 2015 Competition Project
Category: Religious, New Church
Design Team: Tomas Ghisellini, Lucrezia Alemanno, Alice Marzola
Collaborators: Andrea Andreotti, Nicola Cataldo




