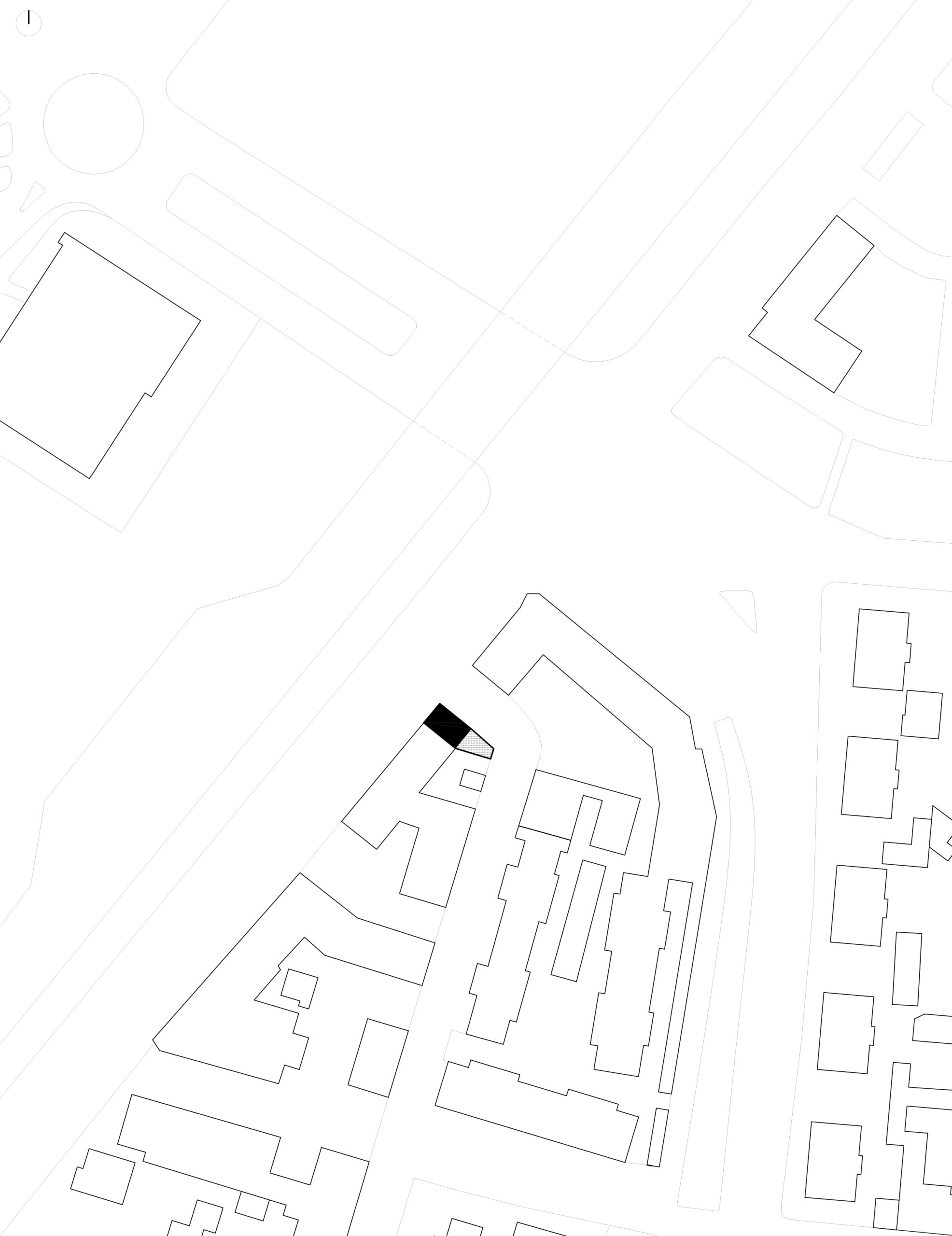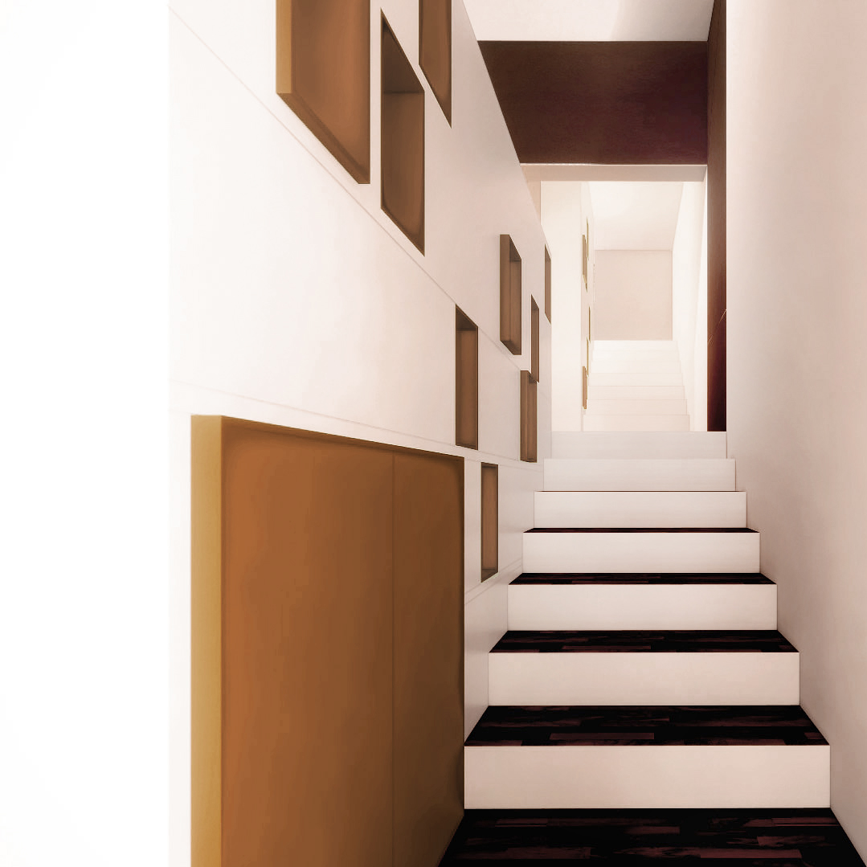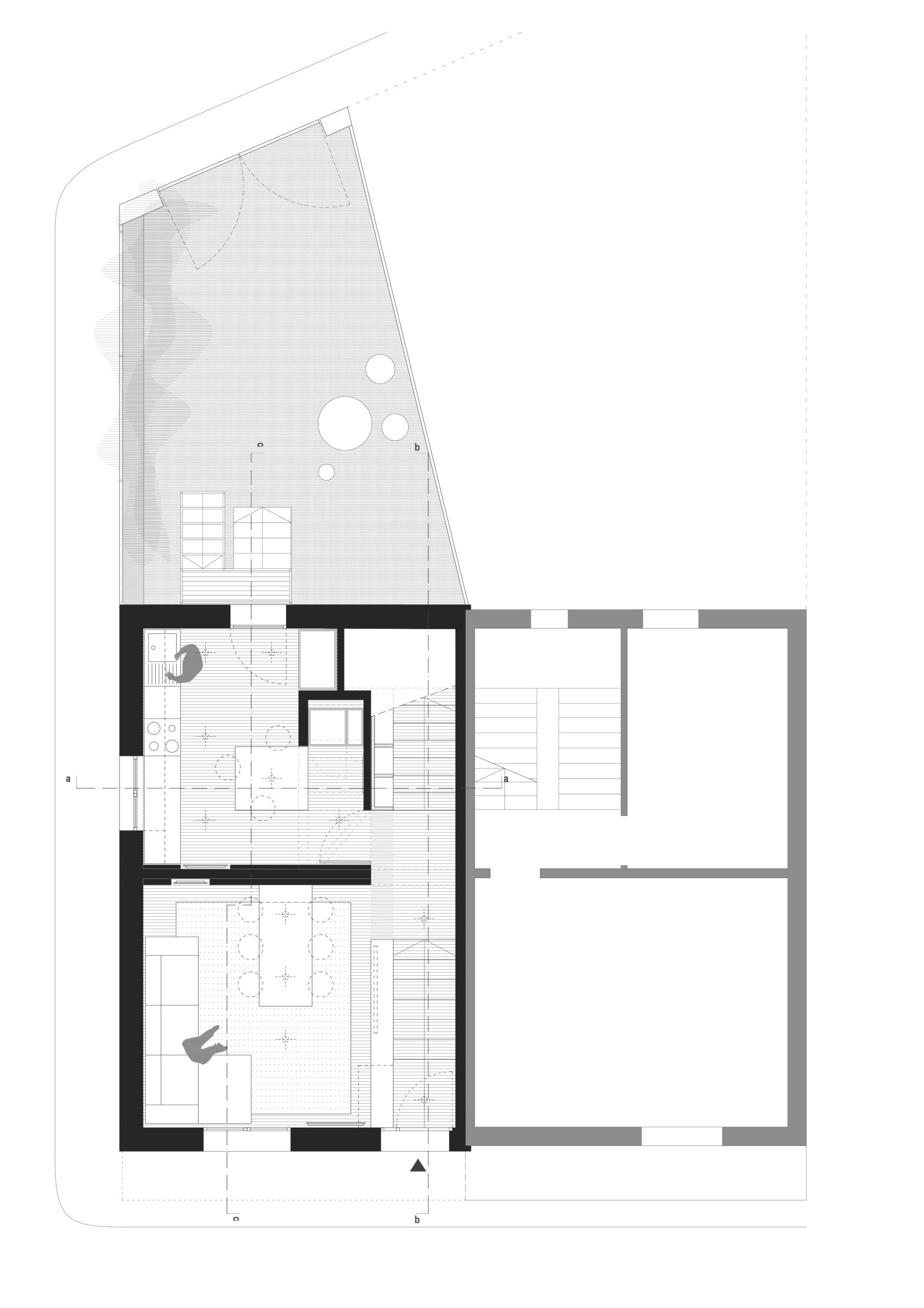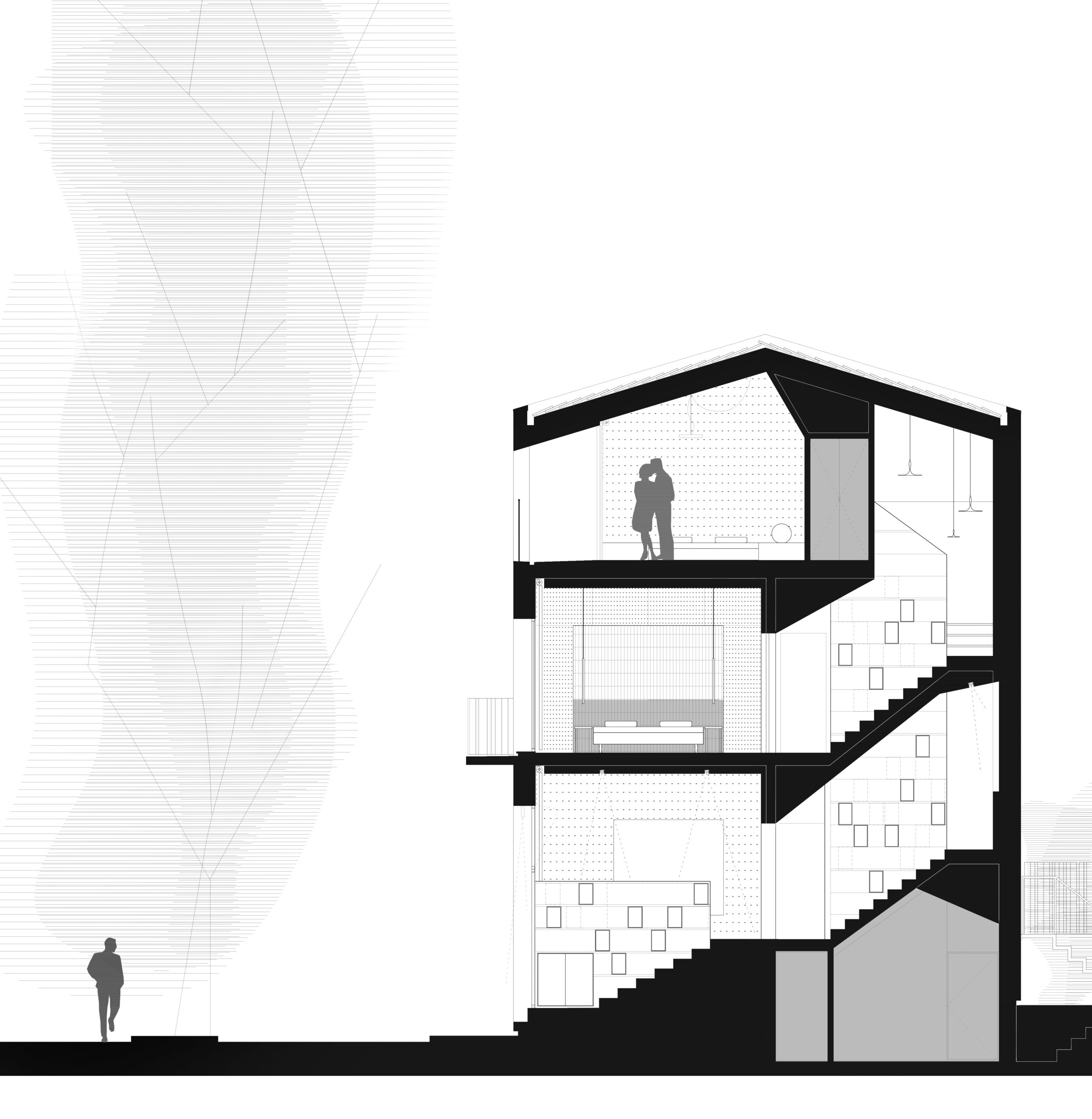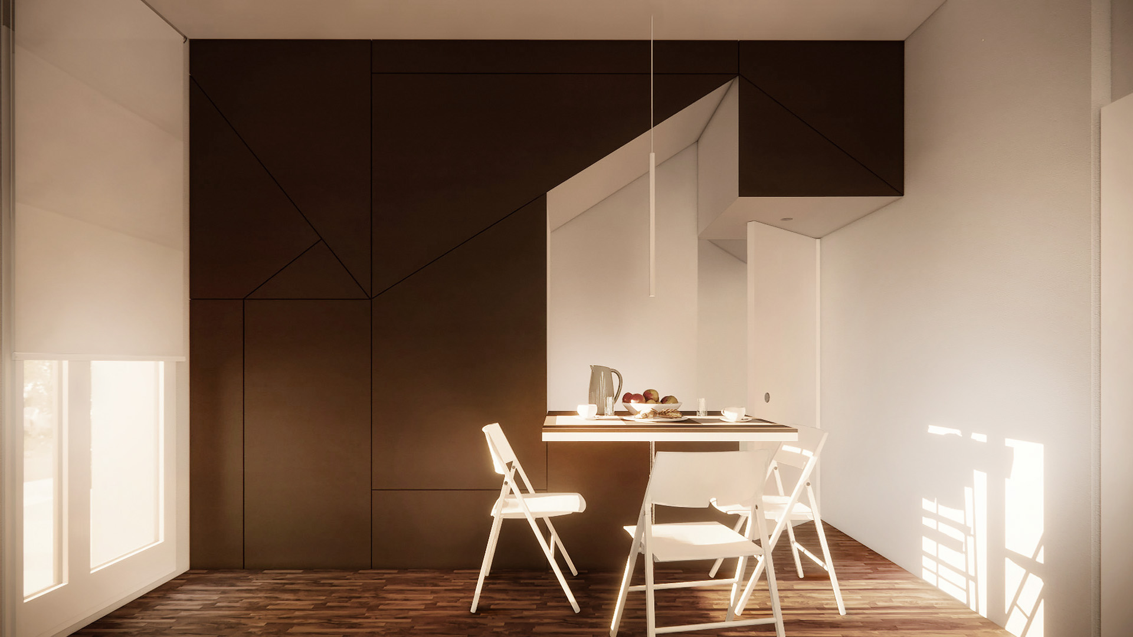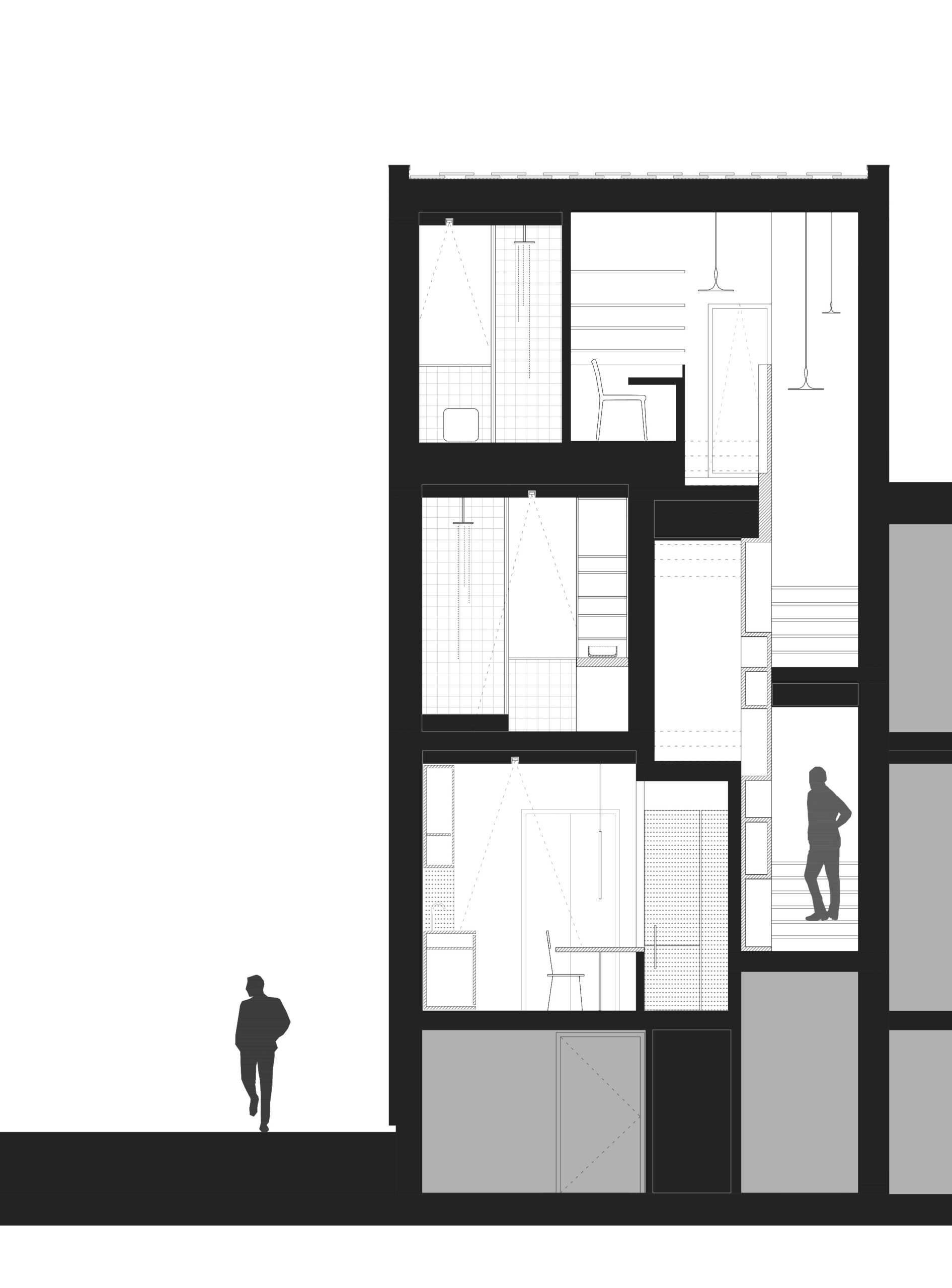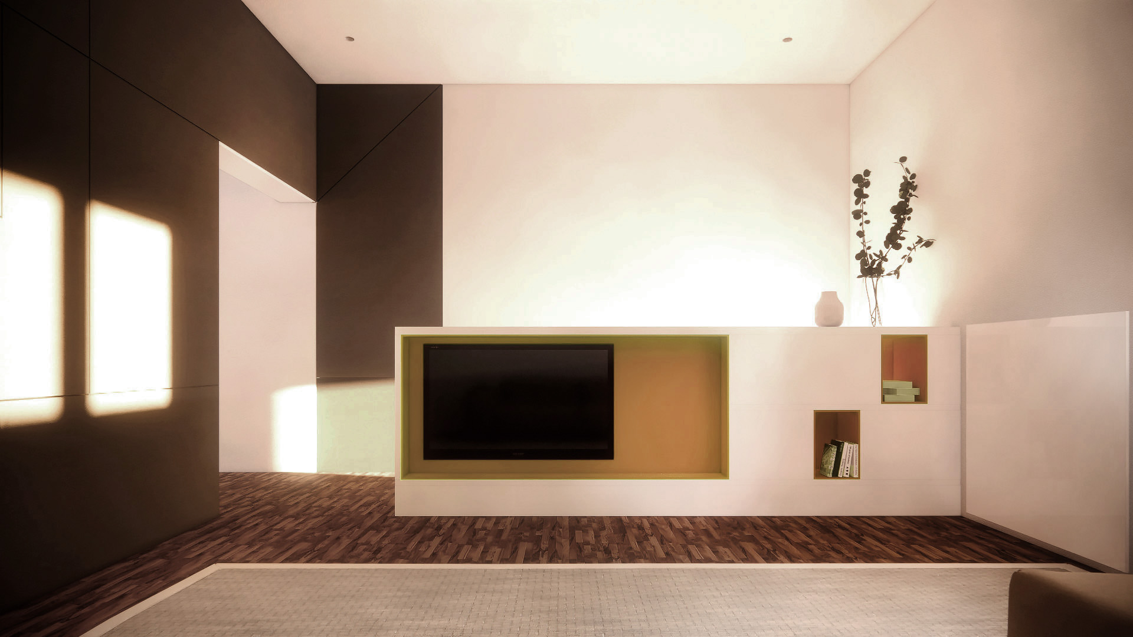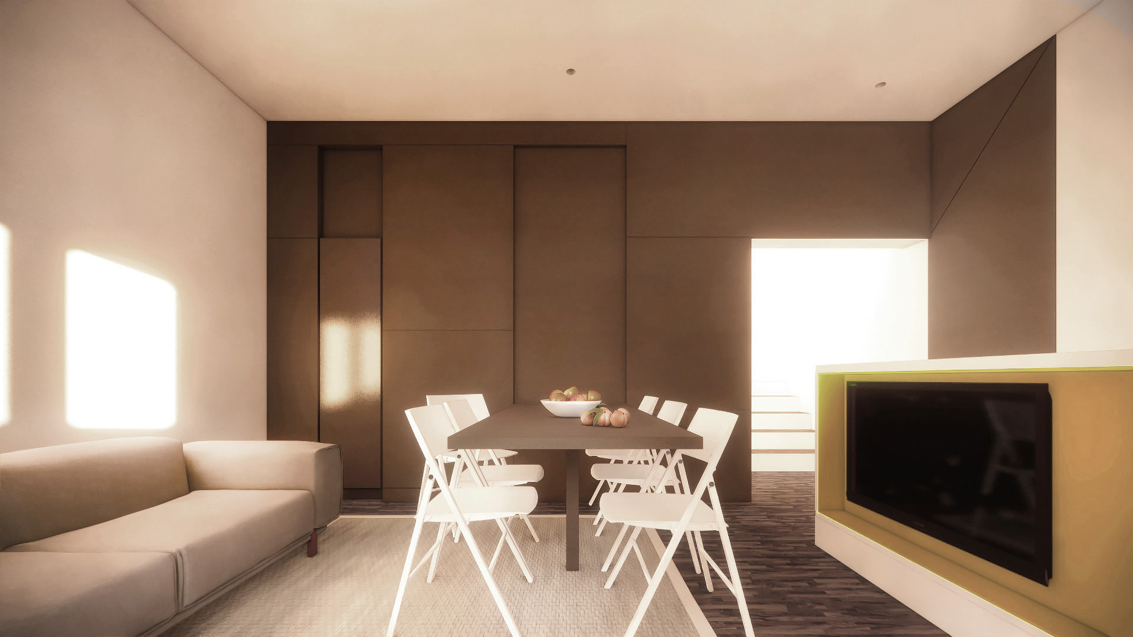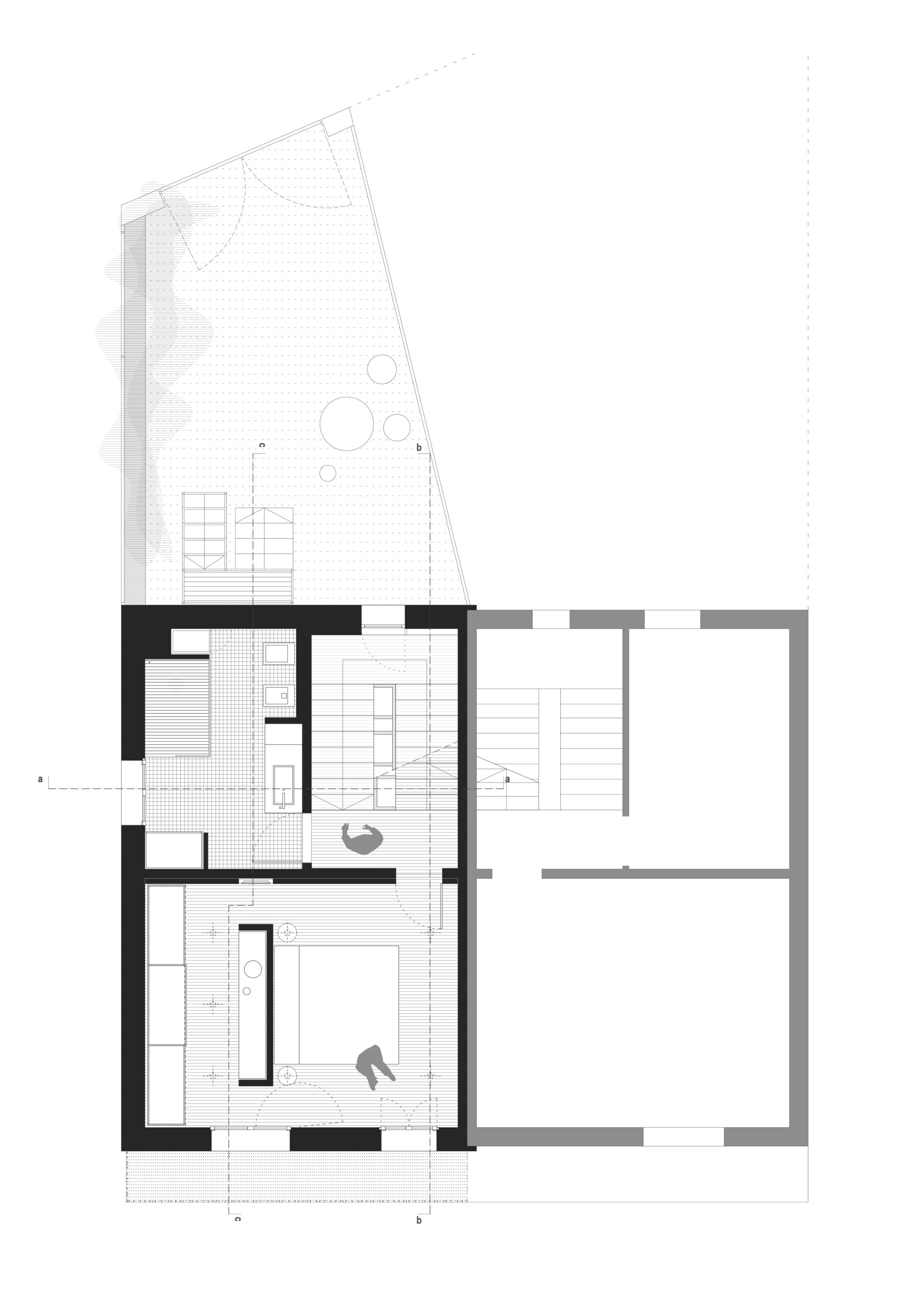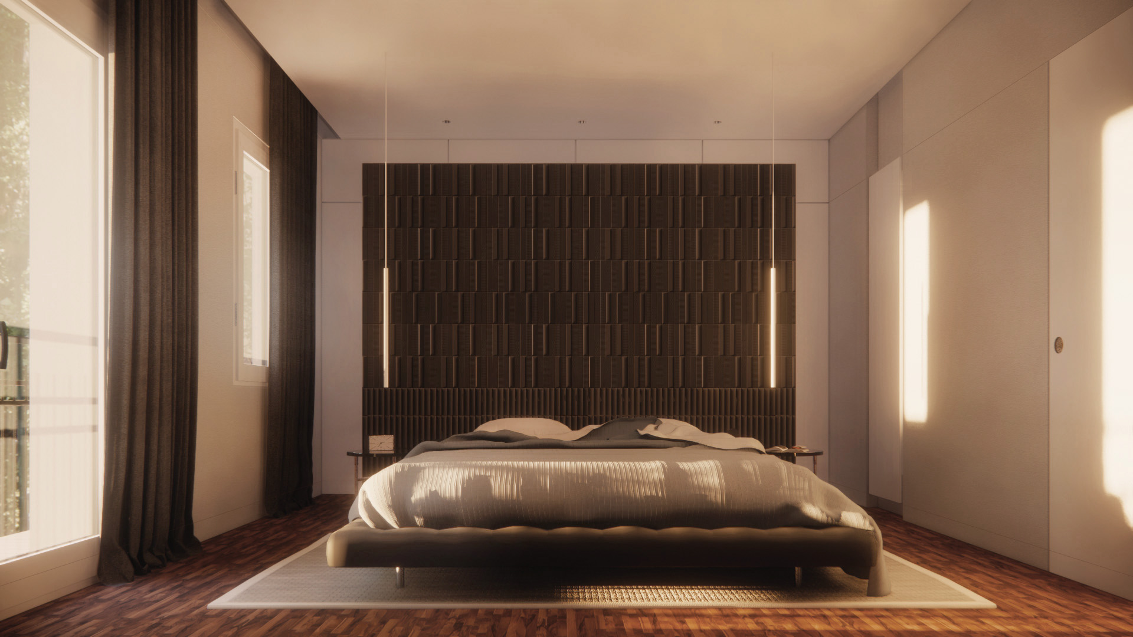Following an initial significant transformation of the same building, dating back to a few years earlier, a new recovery and redevelopment intervention provides for the complete redesign of the mezzanine floor and part of the first floor of a tower house in the historic center of Ferrara, a few steps from the splendid complex of Renaissance defensive walls.
The main design issue lies in the need to reorganize small-sized rooms with a very compressed layout. The project relies on made-to-measure fittings and numerous design parts which grant the domestic space the all-nowadays qualities of temporary transformability, flexibility and easy modification over time.
The living area is organized around the parapet bookcase – which literally quotes the rampant element around which the internal connecting staircase runs – and a wall boiserie from which a rotating dining table emerges, when useful.
Reconstructed wooden wall coverings also appear in the designed kitchen, where the boiseries become hidden compartments, table and local covering.
On the first floor, the master bedroom is organized around a free element in space, covered in three-dimensional ceramics, which organizes an open space walk-in closet. A continuous carpet in industrial walnut parquet covers all the paved surfaces of the new domestic environments.
Chronology: 2022 Project, 2023 Construction
Category: Interior Design, houses
Interior Design & Custom Furniture: Tomas Ghisellini
Graphics: Emanuele Spazzoli
Visual: Michele Scarlata


