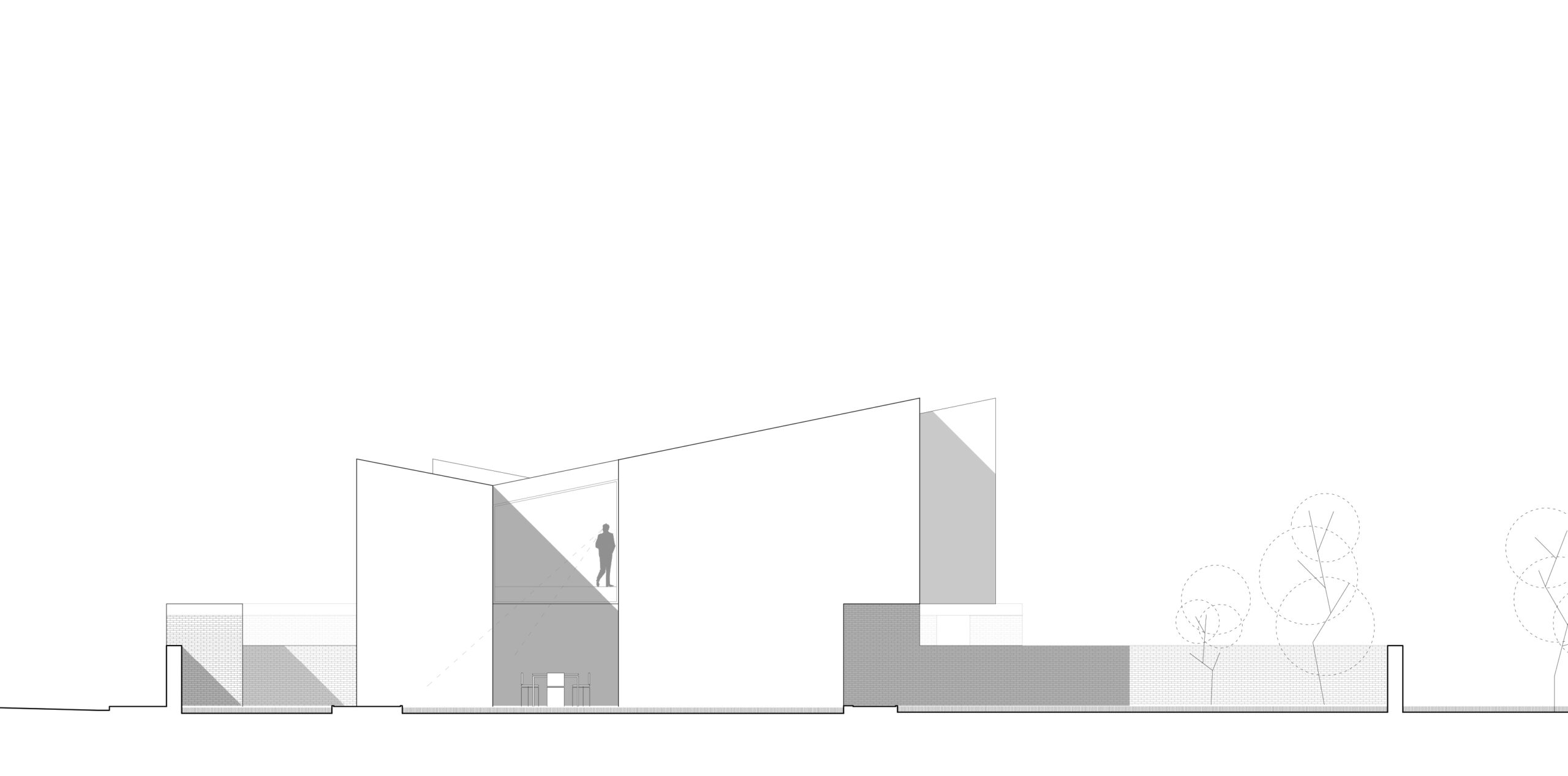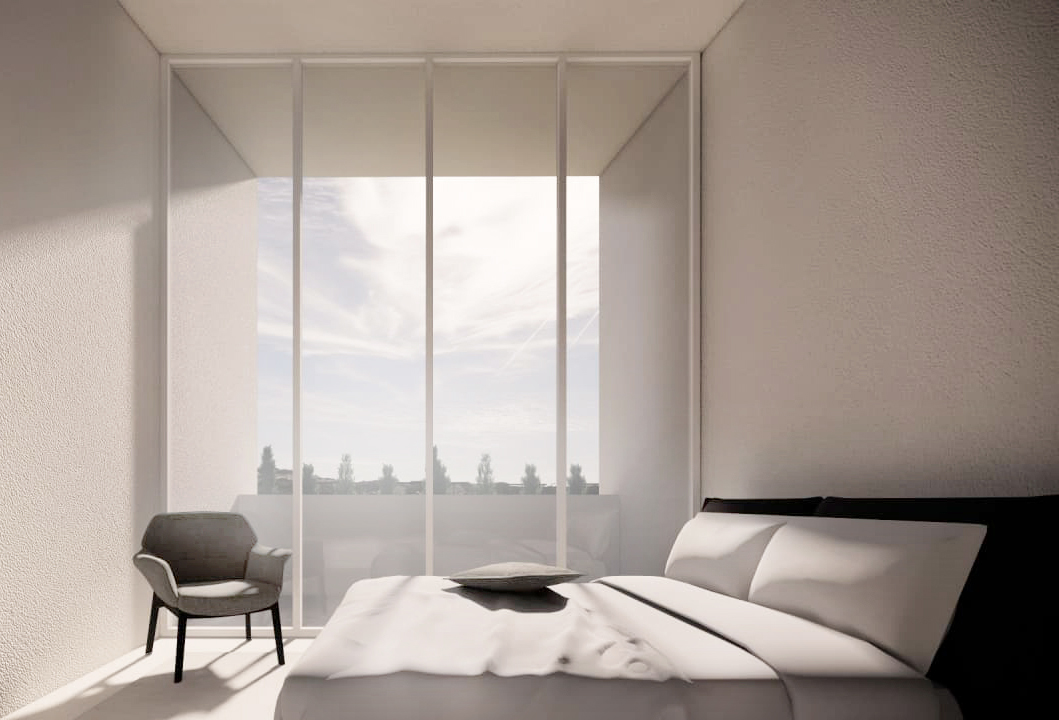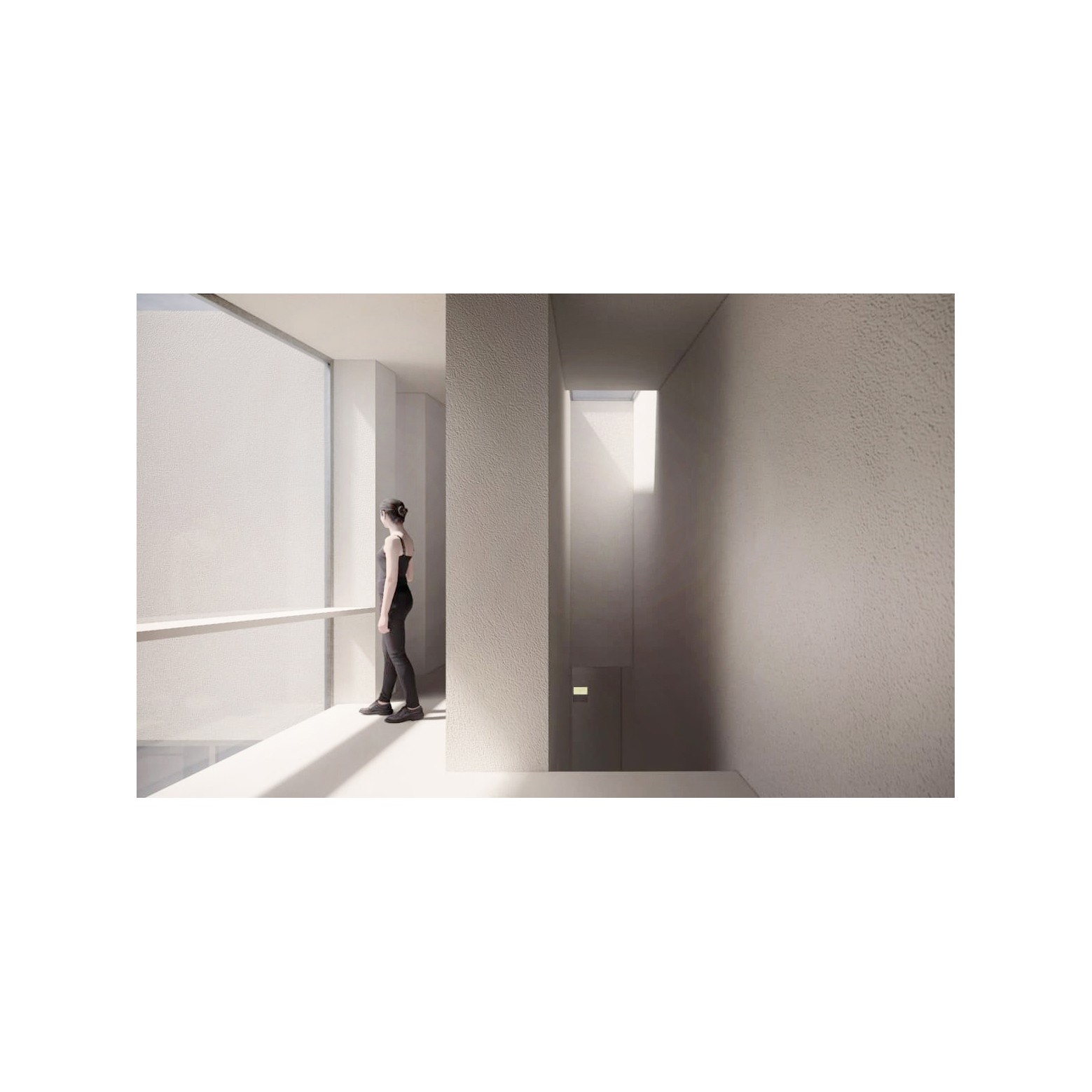The TWIN FLIPS double house is an innovative typology for the city. The architectural front towards the driveway for distribution and access to the properties is articulated in such a way as to constitute a highly “protective” backdrop towards the homes.
Access to the garage and pedestrian entrance are clearly separated, both for safety and “representation” issues. The brick fences, similar to shielding walls, give privacy to the internal appurtenant courtyards.
The architectural front towards the garden has a highly permeable character, above all due to the presence of a solar patio that “carves” the built volume. The protected courtyard, carved by large windows that pour natural light into the rooms facing it, constitutes to all intents and purposes an open-air “room”, perfect for extending outdoors, when the weather permits, the lunch and stay.
The maximum transparency is reached from the southern front towards the countryside. Here large windows, carefully protected from the direct incidence of the midday sun and the rains, open up the rooms to the view of the landscape.
The shifting of the volumes eliminates the problems of mutual introspection between different properties and gives each of the two houses an autonomous, independent and reserved character.
Chronology: 2022 Project, 2023-2024 planned construction
Category: Architecture, houses
Project: Tomas Ghisellini, Lucrezia Alemanno
Graphics: Lucrezia Alemanno, Emanuele Spazzoli
Visual: Emanuele Stendardo













