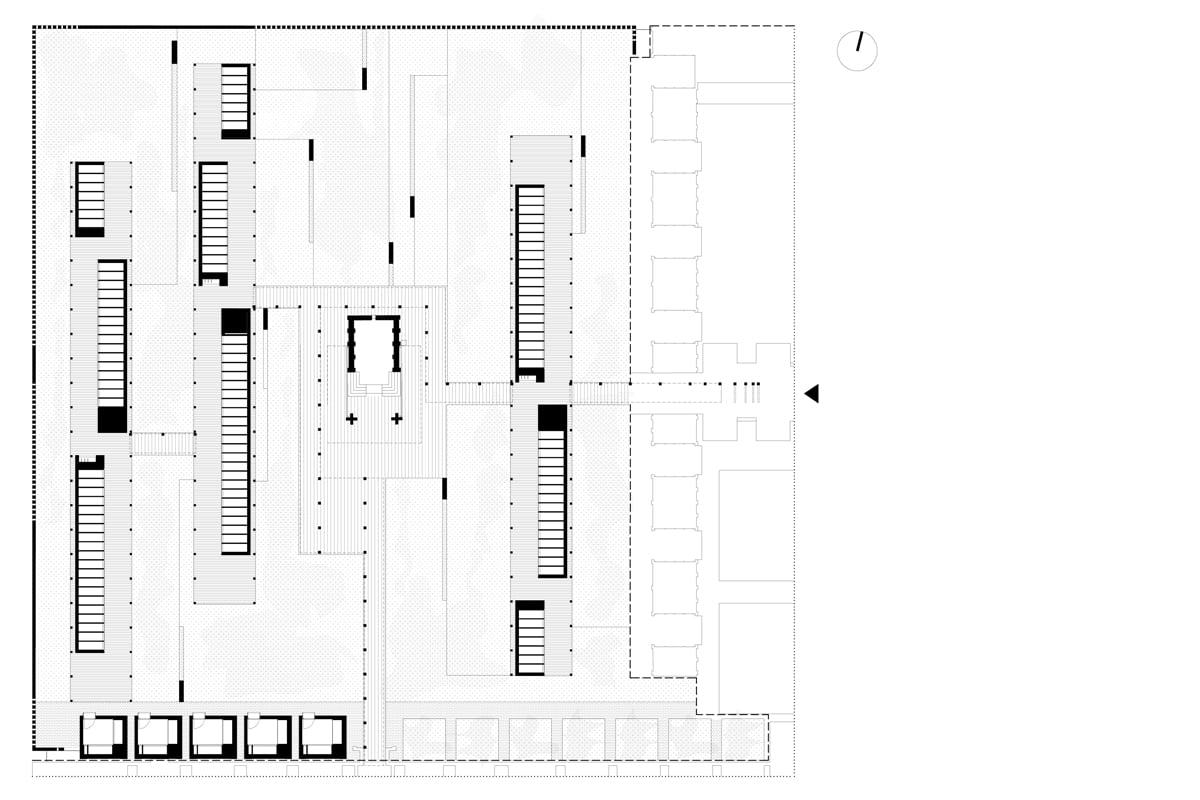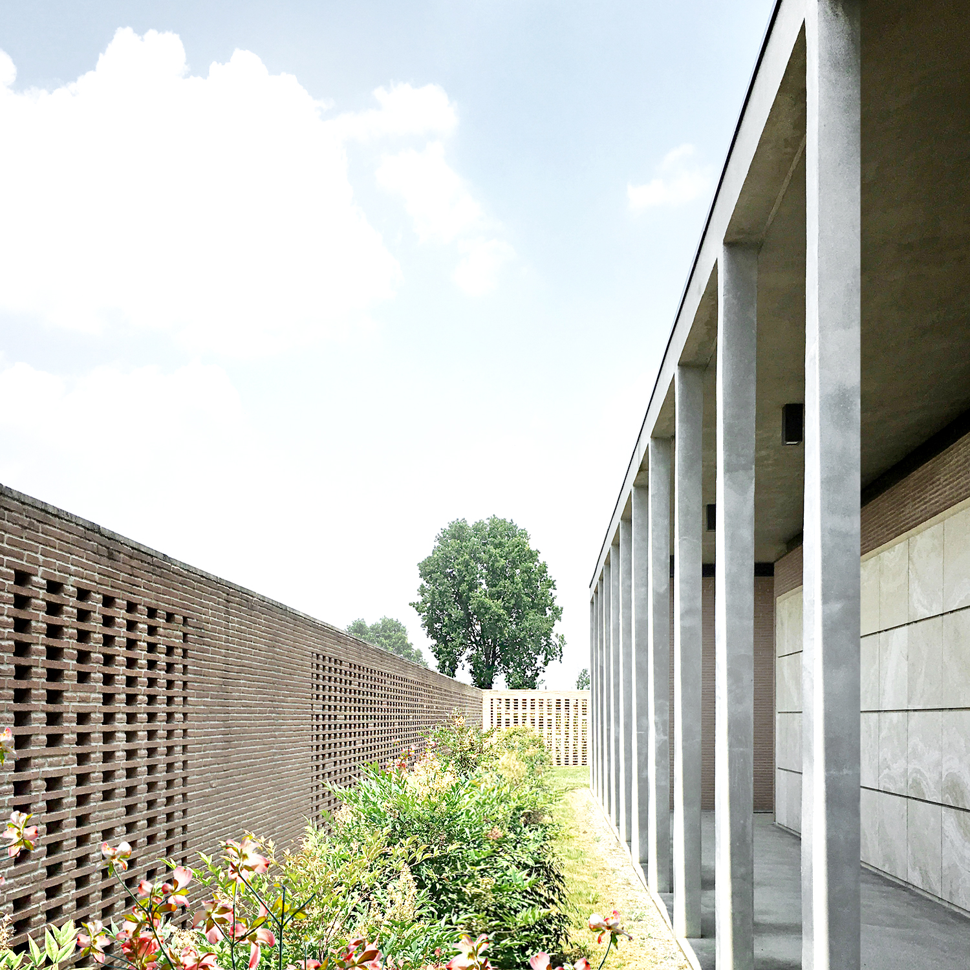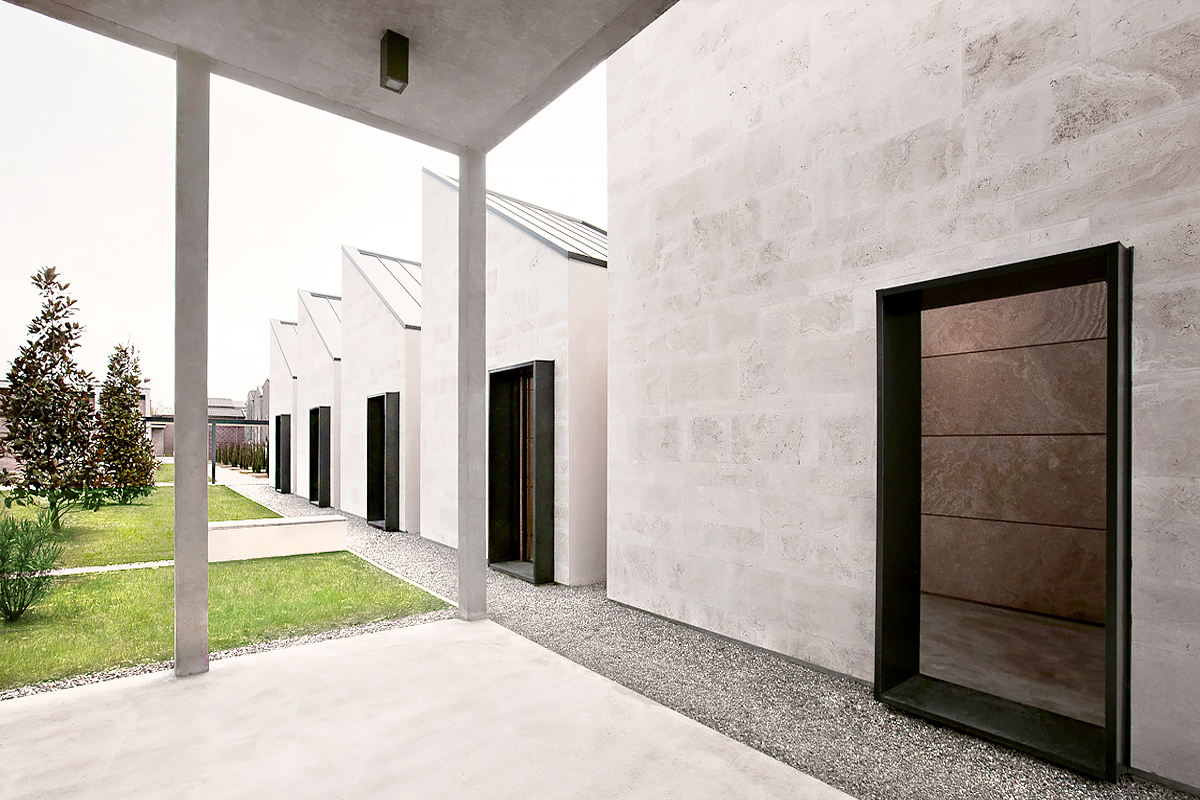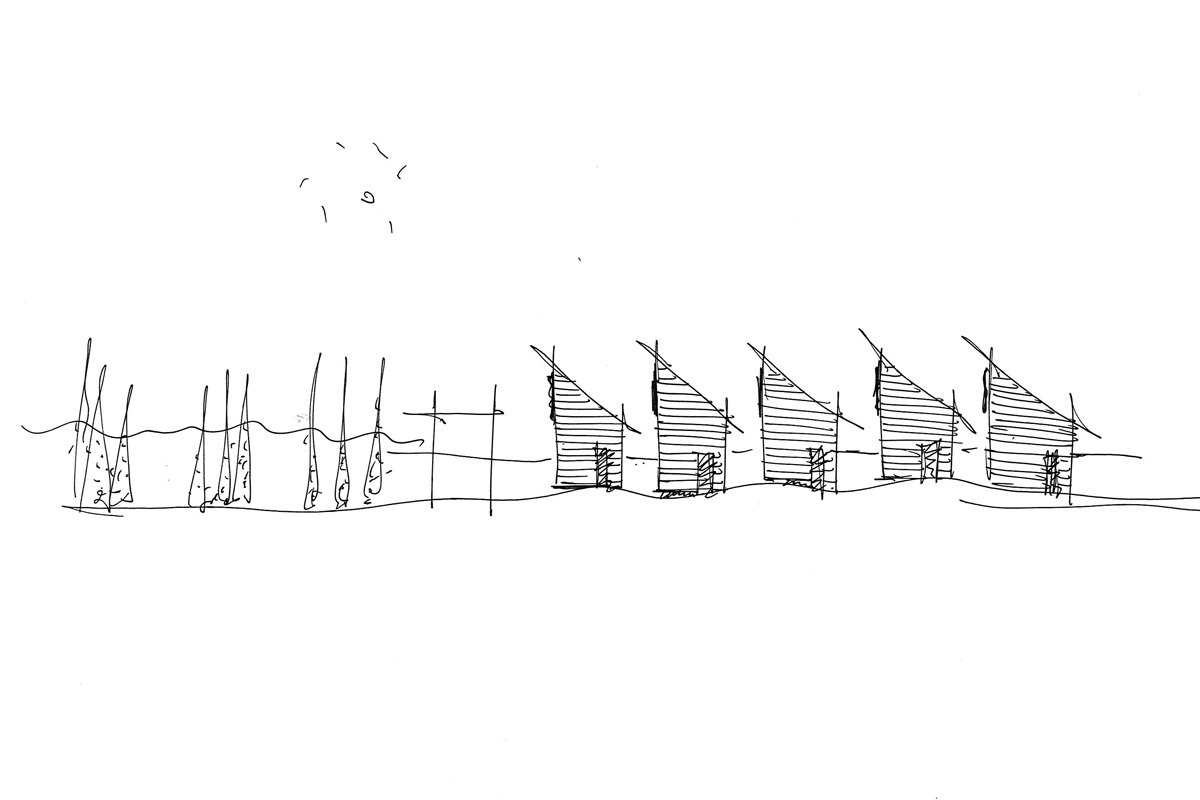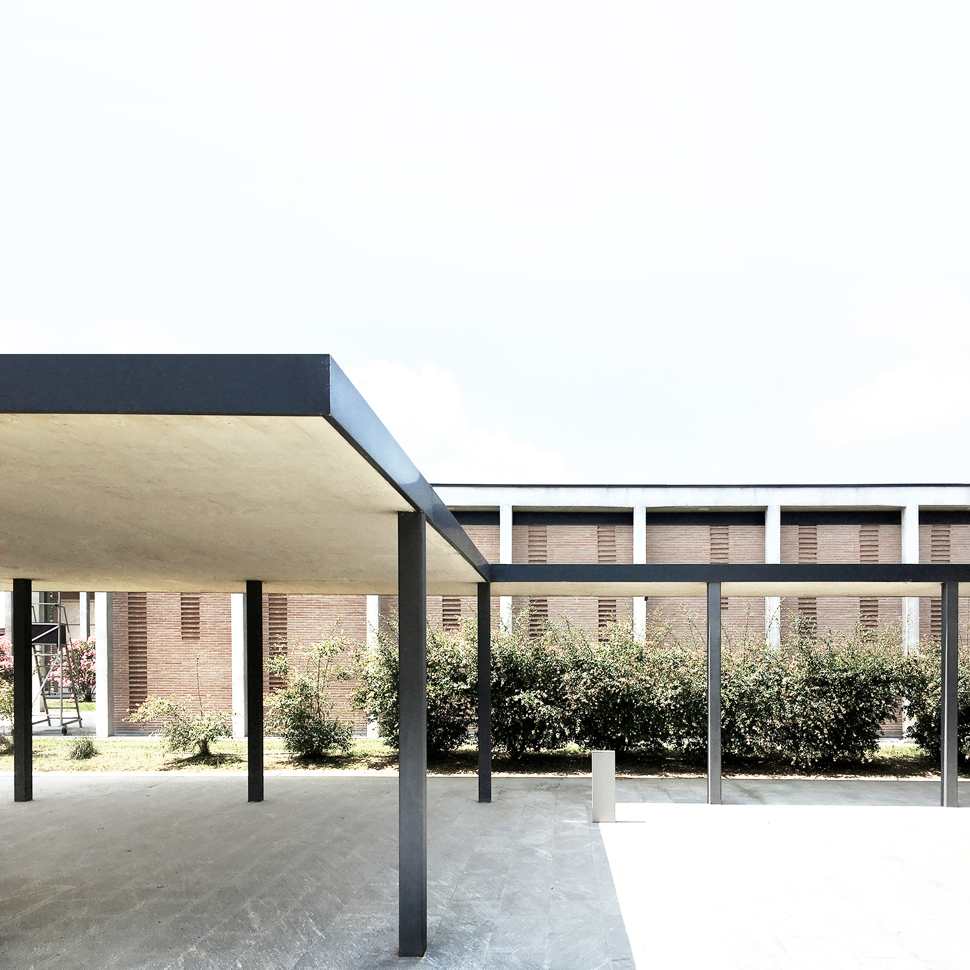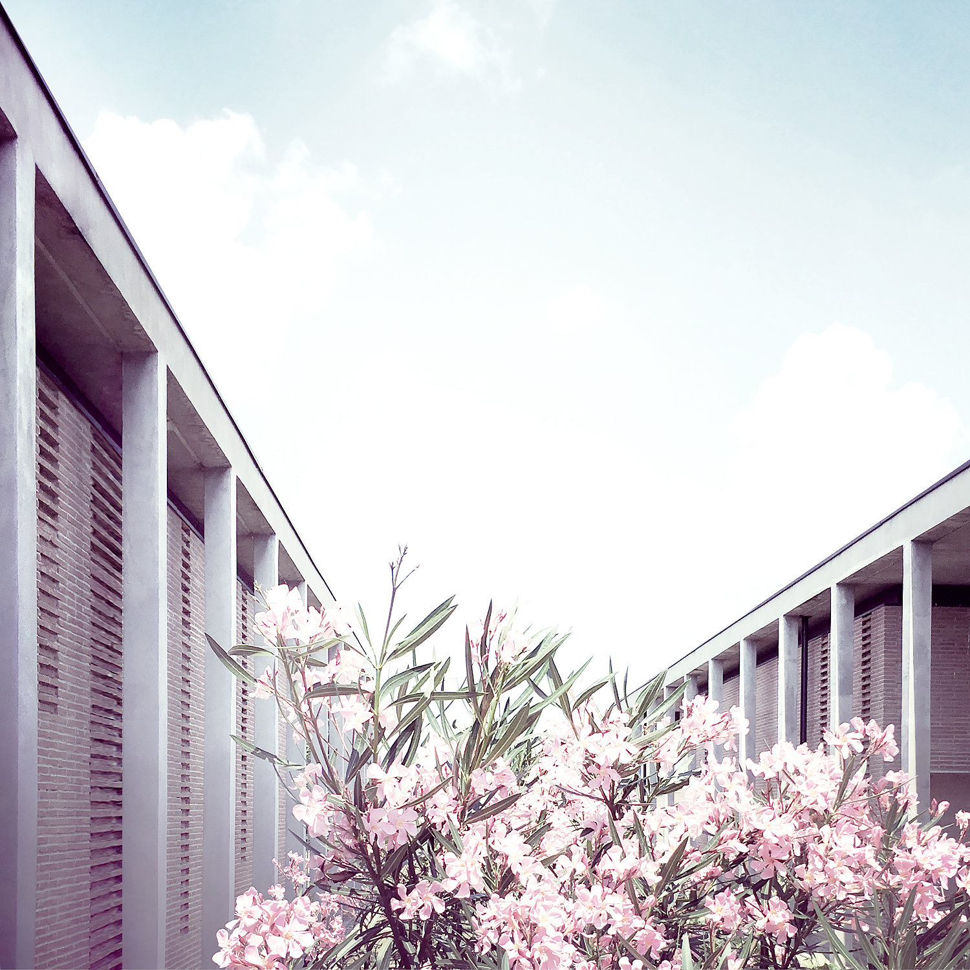As an alternative to the traditional densified urban cemetery, the proposal draws an intense green space, a place of scarcity, a kind of precious garden where plant species dispense colors and scents throughout the year. Here, the project develops an unconventional image of graveyard, a bright, clear, mild and suspended space.
Lightness is proper, first of all, to the limit. The border wall, just like a lace, is crossed by light and breezes; the eye of the visitor is free to cross the edge, to get lost in the expanse of fields and to savor the beauty of horizon.
The three buildings, just as the border wall, push their design vocabulary to the terms of an apparent immateriality: an uninterrupted porch, defined by a giant order of slender pillars over five meters high, prepares a charming covered space where the volumes for the accommodation of niches lay just as moving fragments. The stereometric architectural blocks host at their ends the fountains for water supply and the technical rooms for cleaning and maintenance tools storage. The placement of the buildings and the interaction of the architectural bodies with the porous border define a variety of interesting spaces-in-between, enclosed and intimate rooms where visitors can choose to deepen their meditation or just relax for a few minutes sitting on a stone bench. The green carpet, where thin cypress trees are planted in really dense masses designing not permanent vegetal “chapels”, is divided into five color gardens, each of them characterized by the color of trees and shrubs that live there. From the west, the light blue, the white, the pink, the red and the yellow garden are put together in a fascinating micro-landscapes series.
Hardy plant species, all native or naturalized, are specially selected to ensure the cemetery the color of at least one flowering for each month of the year and to minimize the load on maintenance. Only one tree species has deciduous leaves while the rest keep evergreen foliage, the chosen shrubs are commonly considered as belonging to the most resistant and easily adaptable species as well as longer and constant annual flowering.
The footpaths that branch off from the two existing entrances are protected by a continuous canopy designed to produce on the whole a minimal visual impact. The coverage, completely independent from the architectural bodies of the buildings, derives from these an extreme formal rigor and simplicity of composition. The result is a system made of thin vertical elements supporting a light horizontal plane that draws a continuous covered walkway wide enough to repair the funeral processions. The positioning of the supports along an only side allows cover to maintain a complete opening towards the gardens. A protected path hugs the municipal chapel setting up in its immediate vicinity a gathering space usable to attend liturgical celebrations even in case of bad weather. The association of shelters and arcaded buildings generates a continuous “loop” of protected trails that allow visitors to experience the cemetery even in case of adverse weather conditions.
Chronology: 2009-2010 competition (1st prize), 2011-2012 project, 2013-2015 construction
Category: Public Spaces, Cemeteries
Architectural Project and Landscaping: Tomas Ghisellini
Collaborators: Cristina Haumann, Michele Marchi
Structures: Beatrice Bergamini
Technical Plants & Work Safety: Nicola Gallini
Photographs: Tomas Ghisellini



