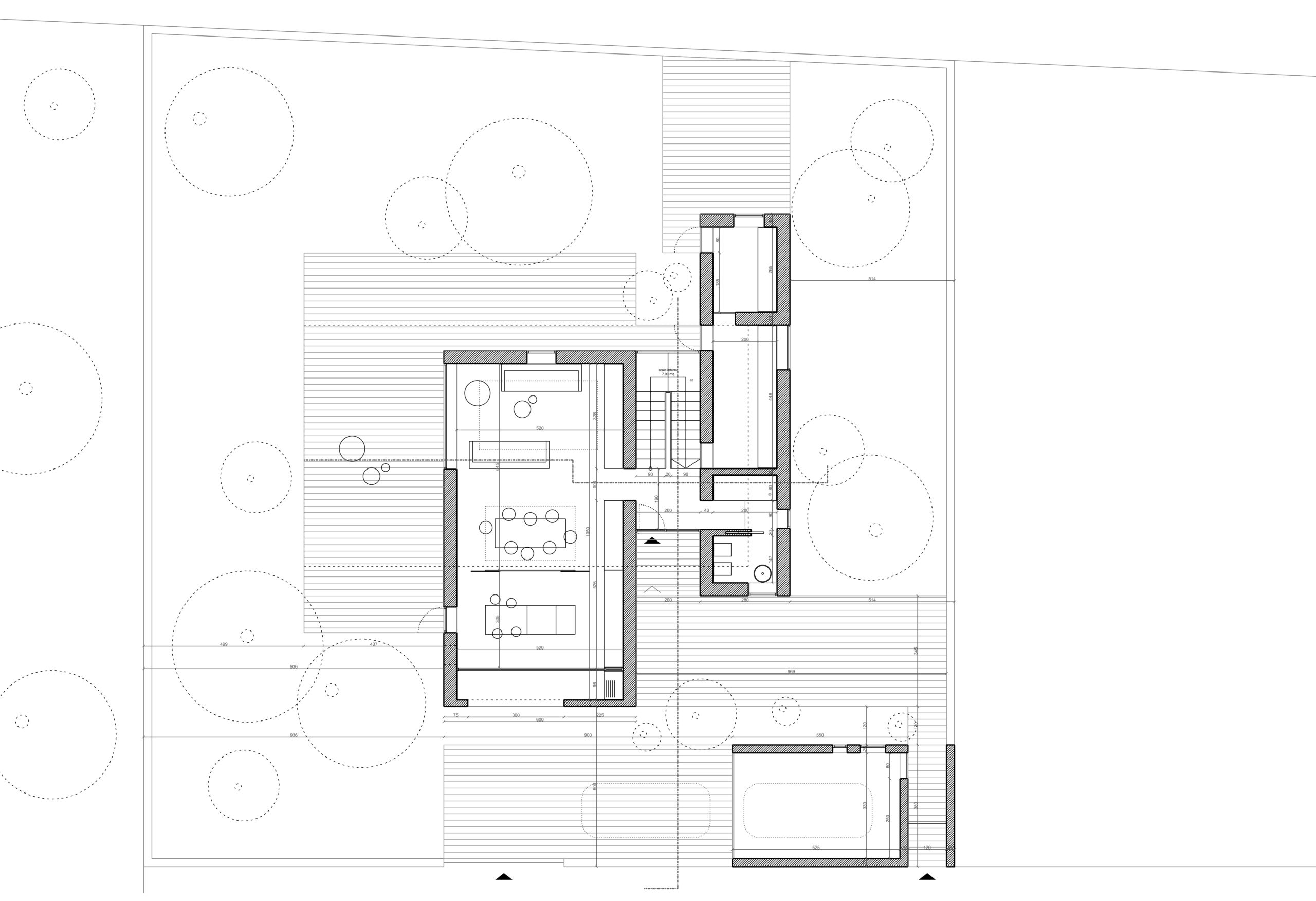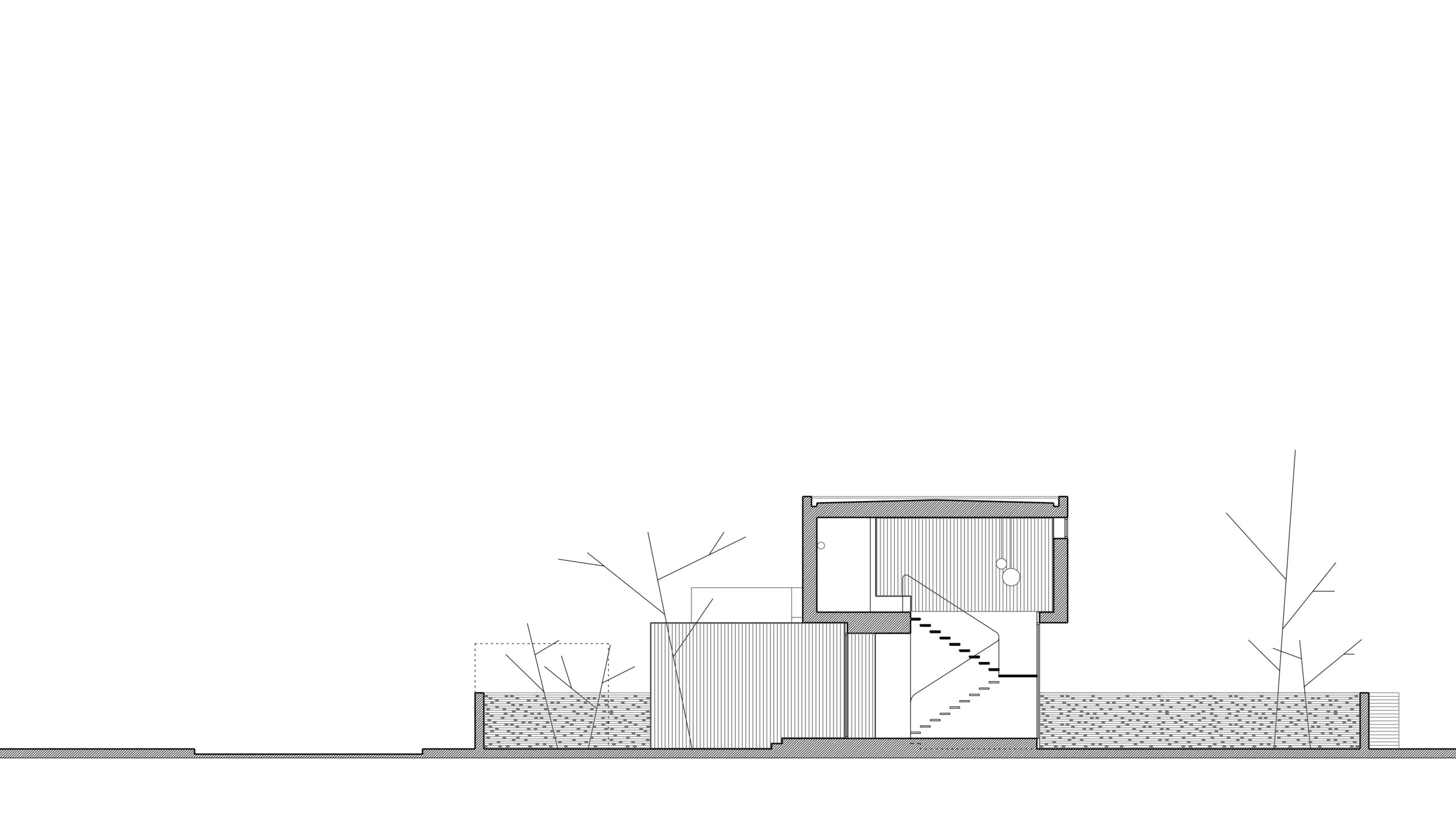In a landscape of great naturalistic quality, in the green heart of the rural plains east of the sixteenth-century walls, an urban intervention of high architectural and environmental value is located. A complex of sustainable residential units are arranged to generate an exclusive contemporary “village” with high housing and architectural standards. Silence, privacy and wonderful panoramic views frame the homes, carefully designed to meet the needs of today’s domestic space and offer a unique experience of “feeling at home”. Immersed in the light and air of the countryside and yet a few steps from the historic center, the houses are gathered in a small family of discreet presences for which authentic neighborhood relationships will be written again.
The first of the interventions is a single-family villa with a rigorous yet dynamic composition, an aggregate of volumes arranged to form a strongly syncopated complex for which loggias, overhangs, covered spaces, solar terraces and alternating openings in a delicately balanced layout articulate an architectural lexicon strongly contemporary.
On the ground floor, entirely dedicated to the activities of the day, the architectural body reserved for the night is “laid” transversely; here equipped distributions, micro-environments facing the landscape and panoramic bedrooms constitute a reserved and quiet dimension of silence.
Outside, a precious brick fence, articulated like a three-dimensional fabric, frames the green appliances in a sort of hortus conclusus, almost a secret garden typical of the Ferrara tradition, protected and exclusive.
Chronology: 2021-2022 Project, 2023 Planned Construction
Category: Residential, Single-Family Villa
Project: Tomas Ghisellini
Technical Coordination & Building Direction: Tomas Ghisellini
Project Verification & Graphics: Lucrezia Alemanno
Structures: Denis Zanetti
Visual: Emanuele Stendardo


















