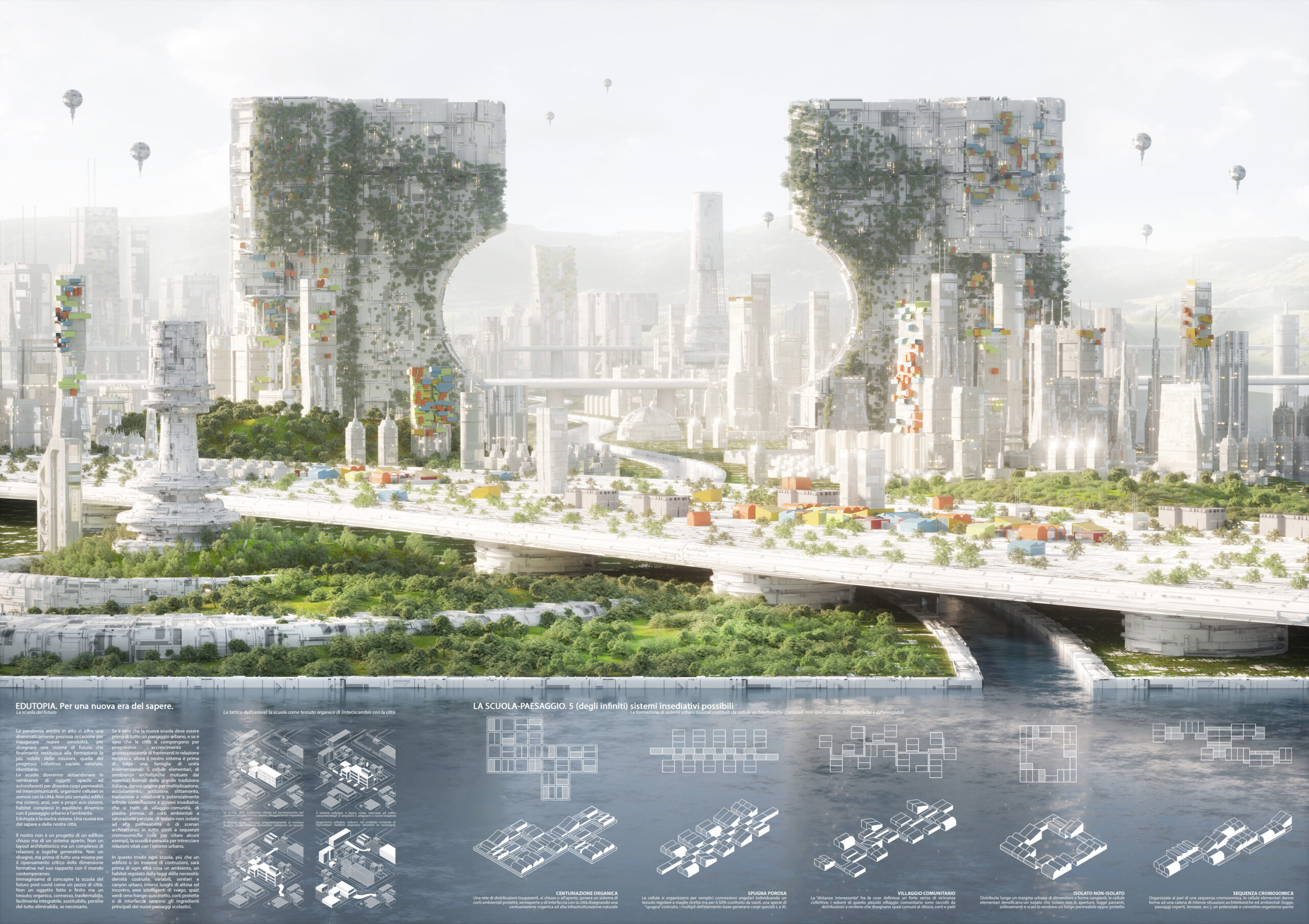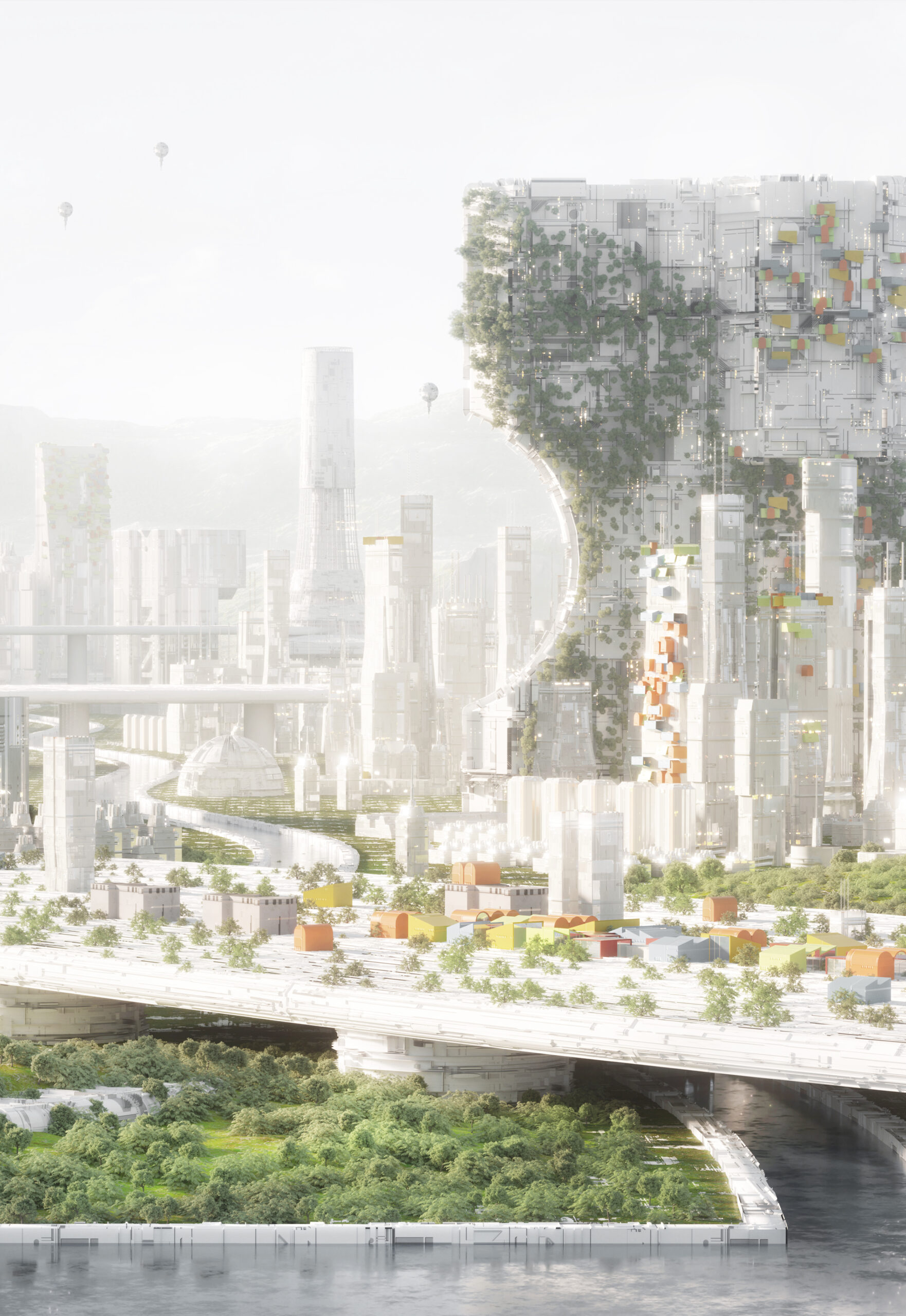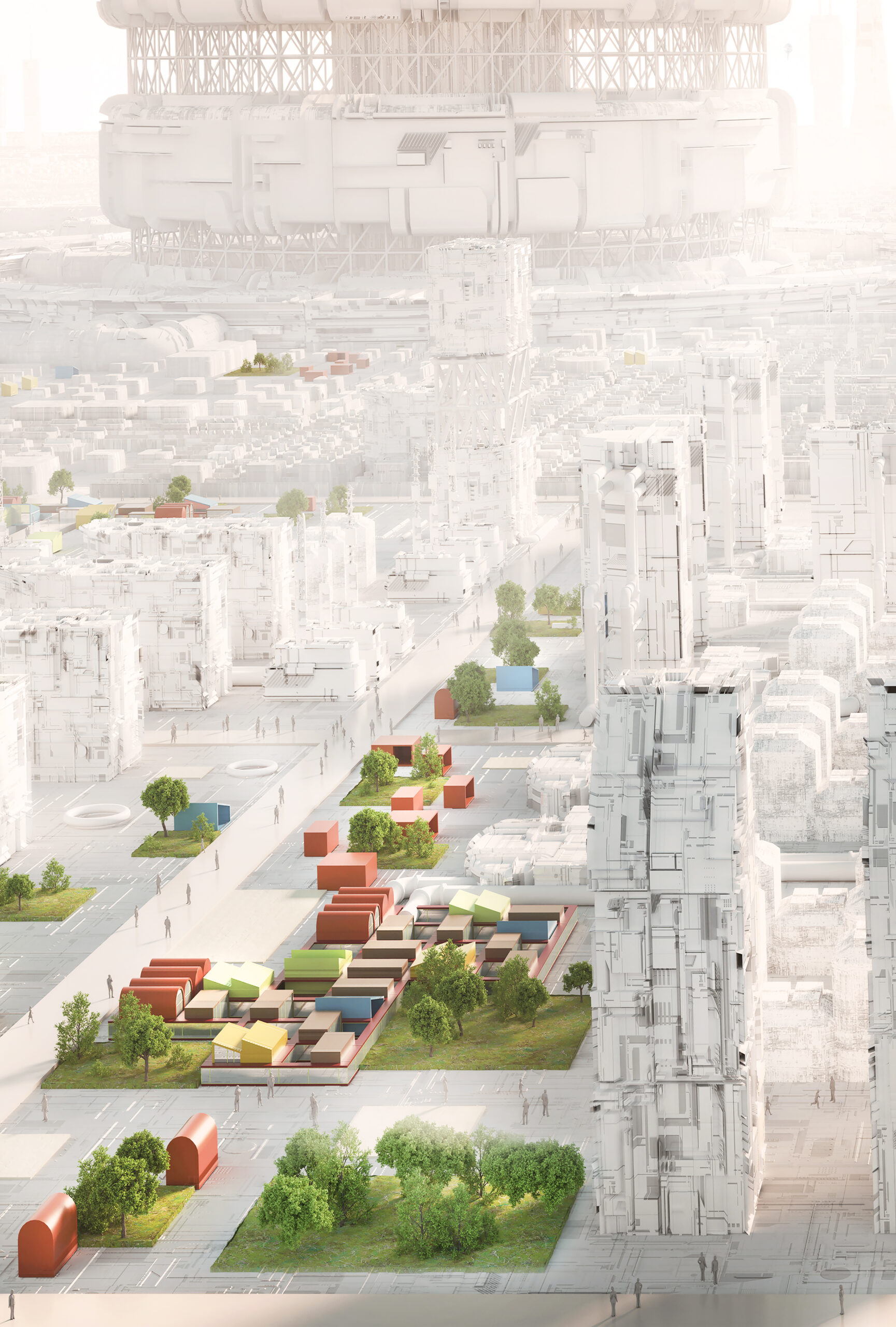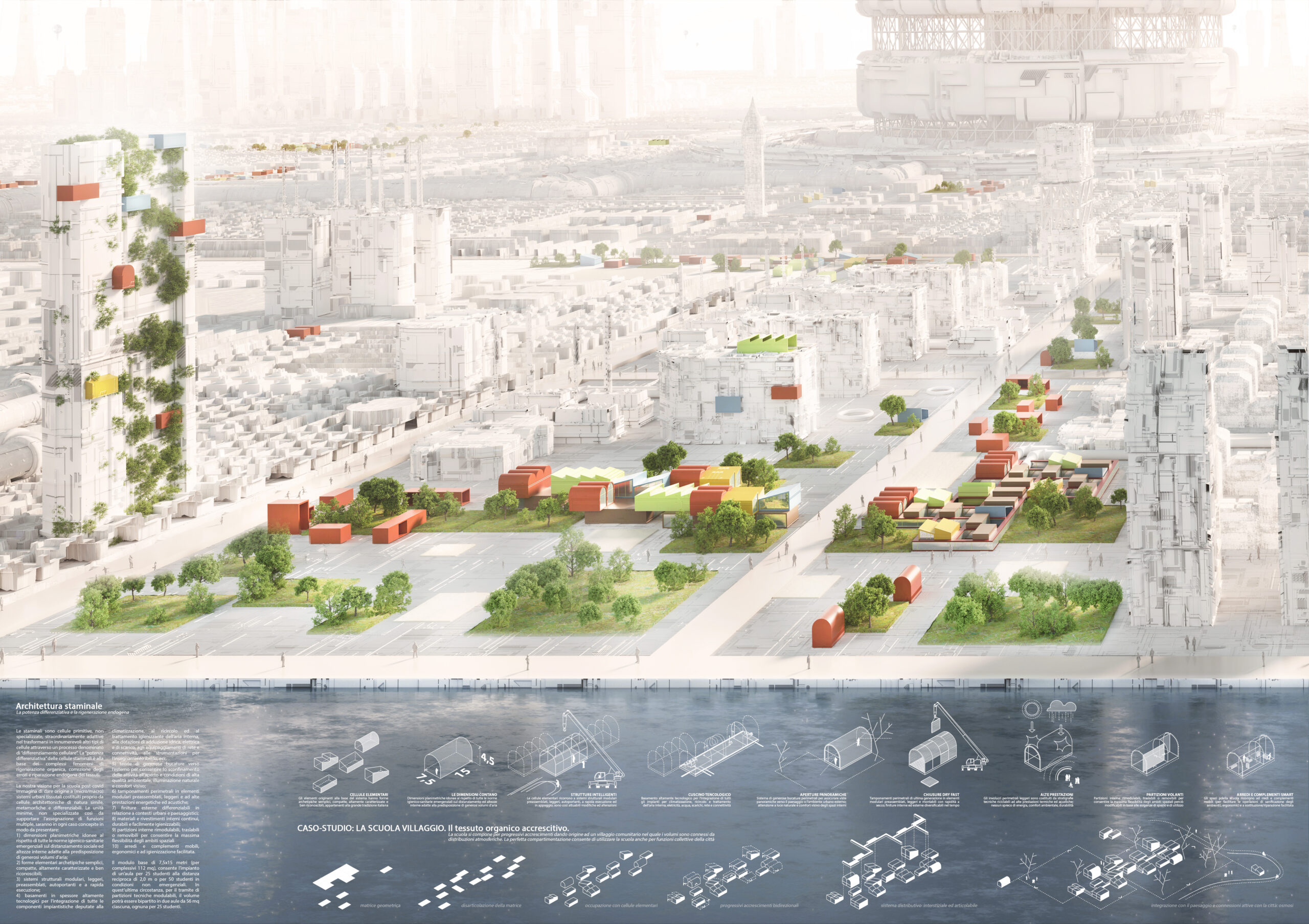Our strategic proposal consists in defining a precise methodological approach: to deal with the pandemic emergency through the relatively rapid formation of new school bodies of high architectural, urban, environmental and functional quality in place, or only momentary absence, of the inadequate existing buildings. It is not simply a question of offering educational spaces with high hygiene and sanitary standards, this is just one of the needs at stake. If anything, it is a question of rethinking in terms of innovation the areas of learning and their relationship with the Community.
Ours is not a project of a closed building but of an open system. Not an architectural layout but a complex of generative relationships and logics. Not a drawing, but first of all a vision for the critical rethinking of the formative dimension in its relationship with the contemporary world.
In this way every school, more than a building or a set of buildings, will first of all be an environment, a habitat regulated by the laws of necessity: variable built densities, urban paths and canyons, intense places of waiting and meeting, intelligent areas for recreation, green spaces in the form of fringes-bearing, protected courts or interface will be the main ingredients of the new school landscapes.
Our vision for post-covid school imagines giving rise to (micro/macro) tissue urban systems consisting of architectural cells of a similar, metamorphic and differentiable nature.
Each elementary architectural cell, for simple mono or multidirectional replication, assumes multiple planimetric surfaces, giving rise to bodies of any potential size. Each school can be combined by replicating a single base cell (focusing, for example, on the thematic repetition of a single formal reason) or by merging several diversified elements (for example pursuing the iconography of the city in the city) in this opening up to a wide variety of architectural and communicative outcomes, from time to time selectable according to the places of “cultivation” of the organic tissue.
Chronology: 2020 Project and Competition
Category: Public Buildings, Education
Program: (Re)Designing The School With The New Post-Covid-19 Generations
Architectural & Urban Project: Tomas Ghisellini
Project Assistance & Graphic Design: Lucrezia Alemanno
3D Artistic Visual: Annibale Siconolfi
Collaborators: Alberto Manzi, Daniele Francesco Petralia








