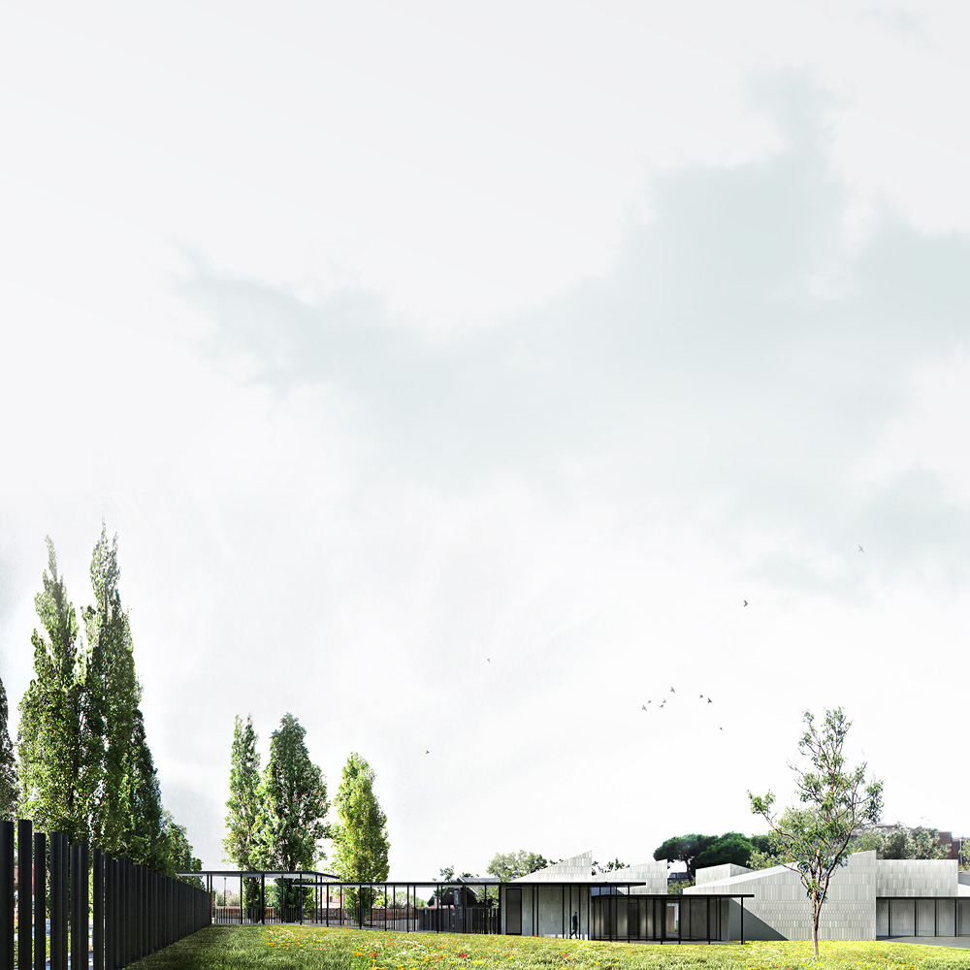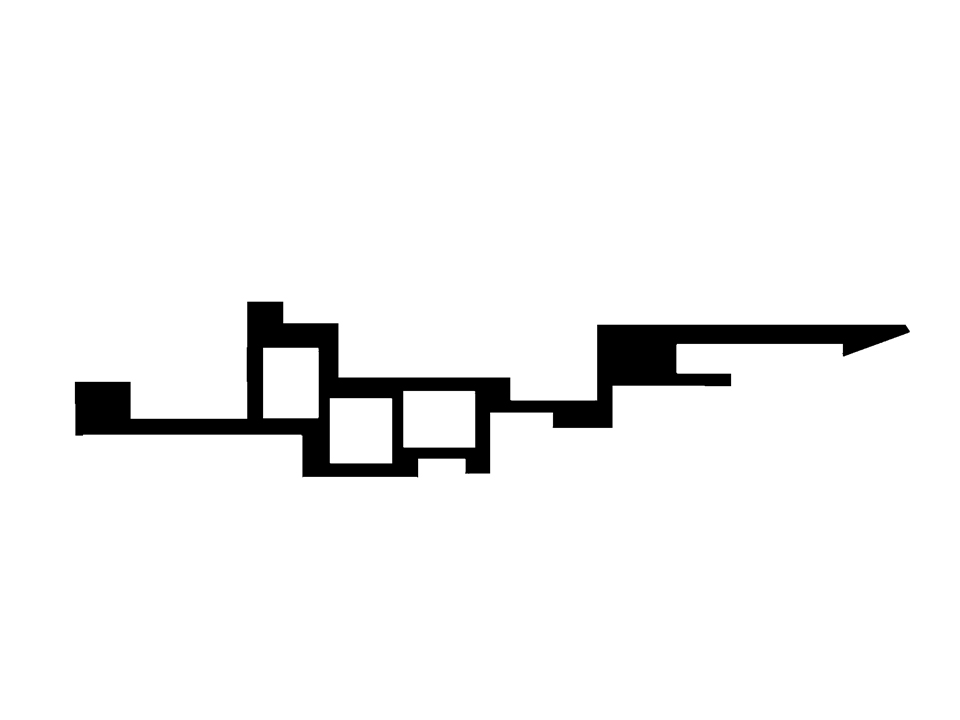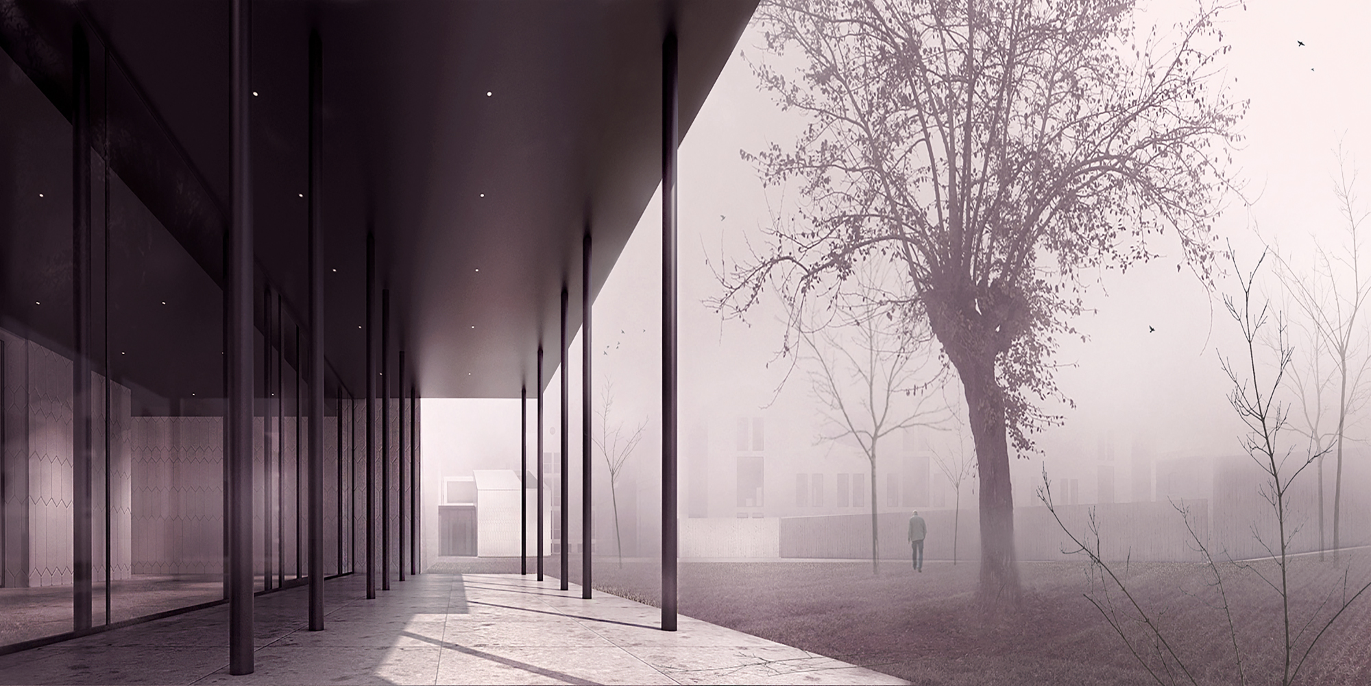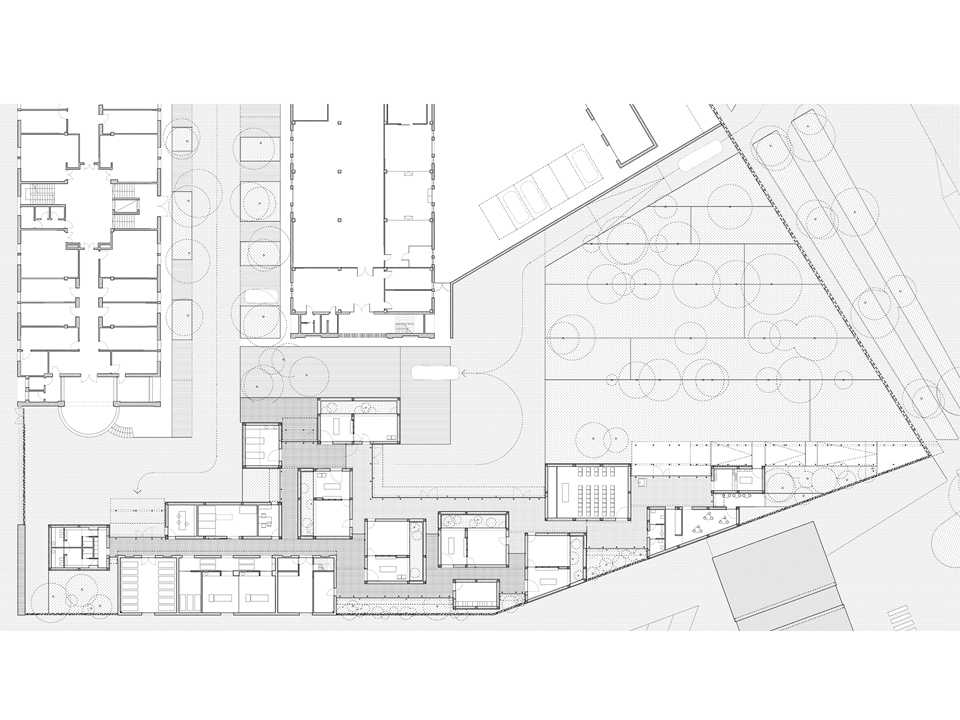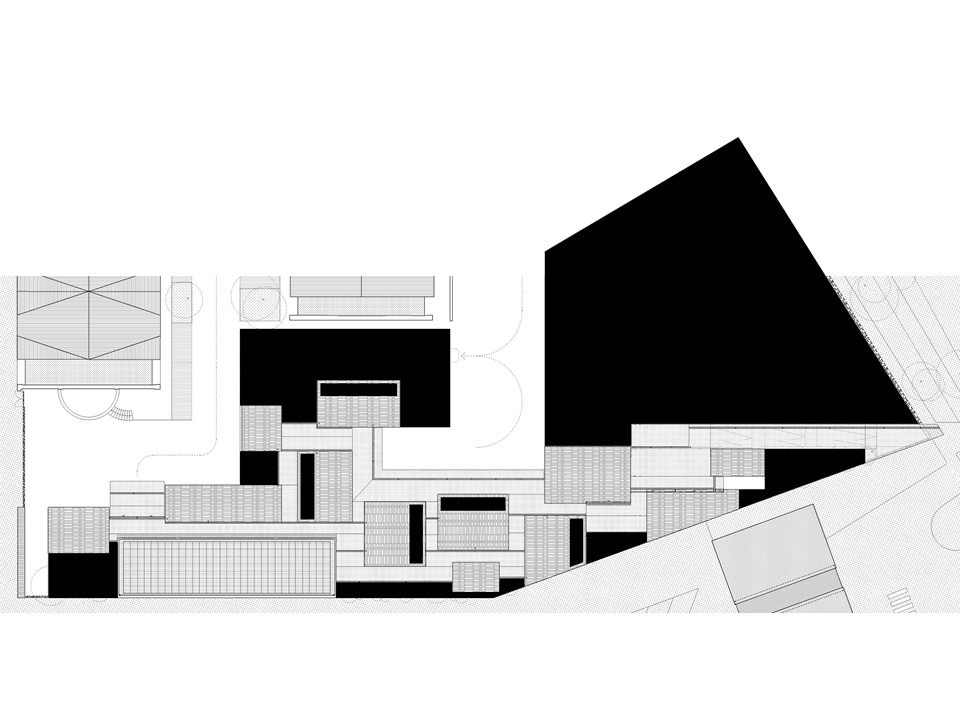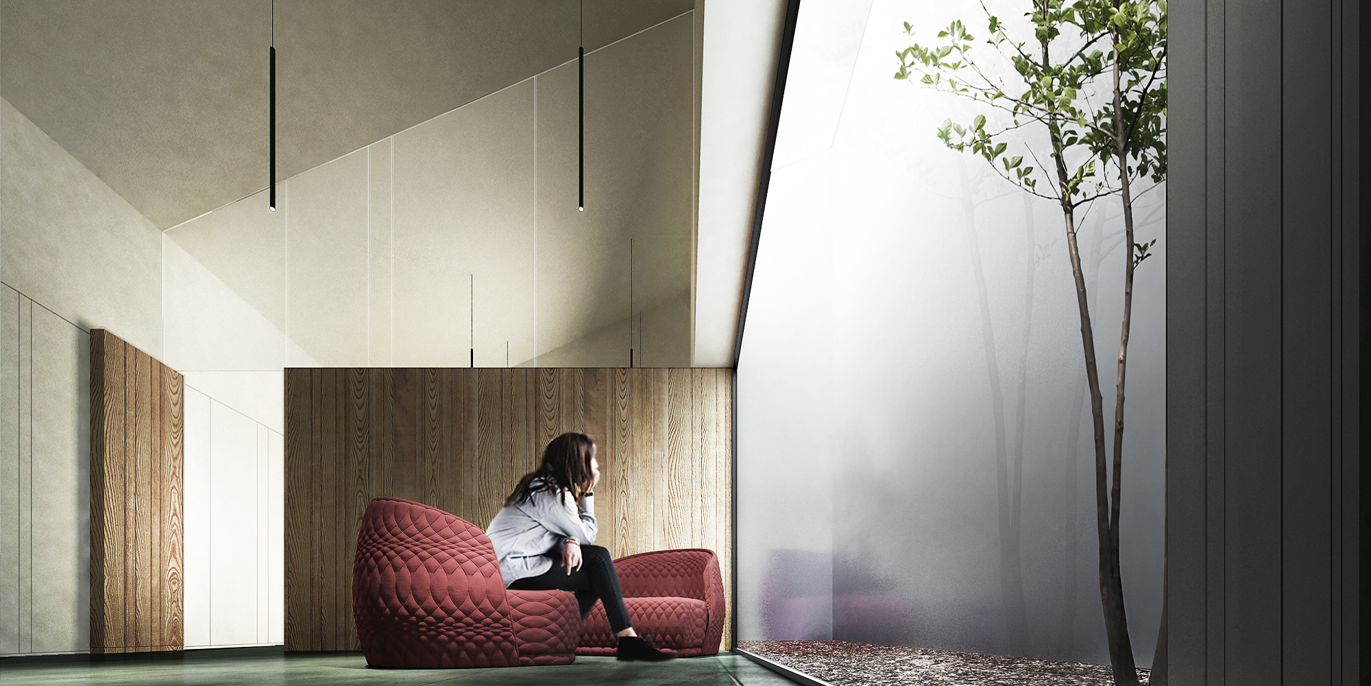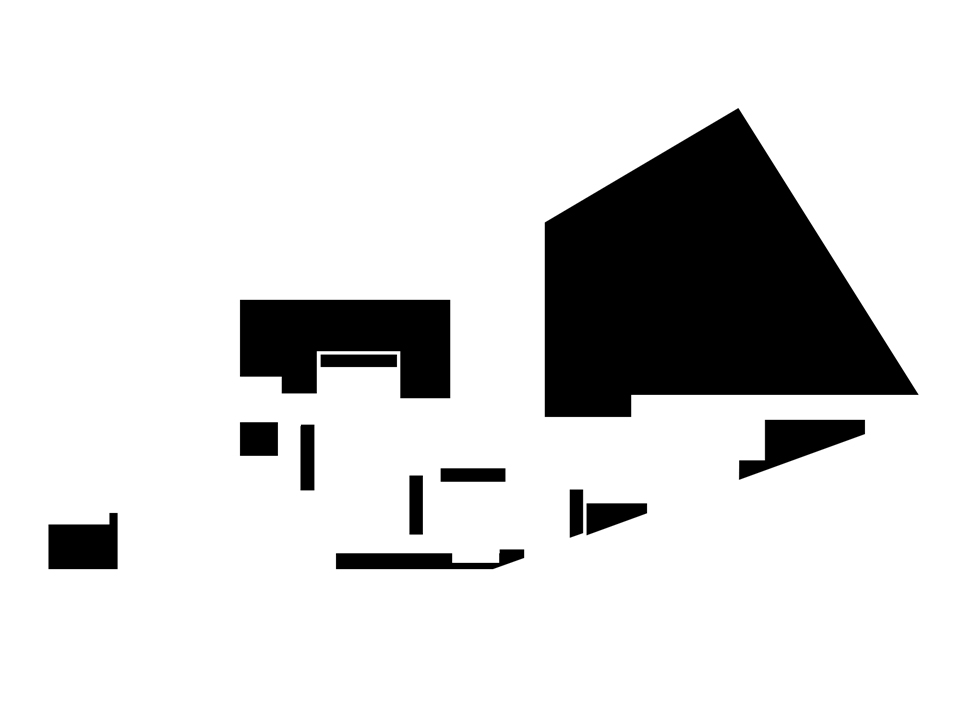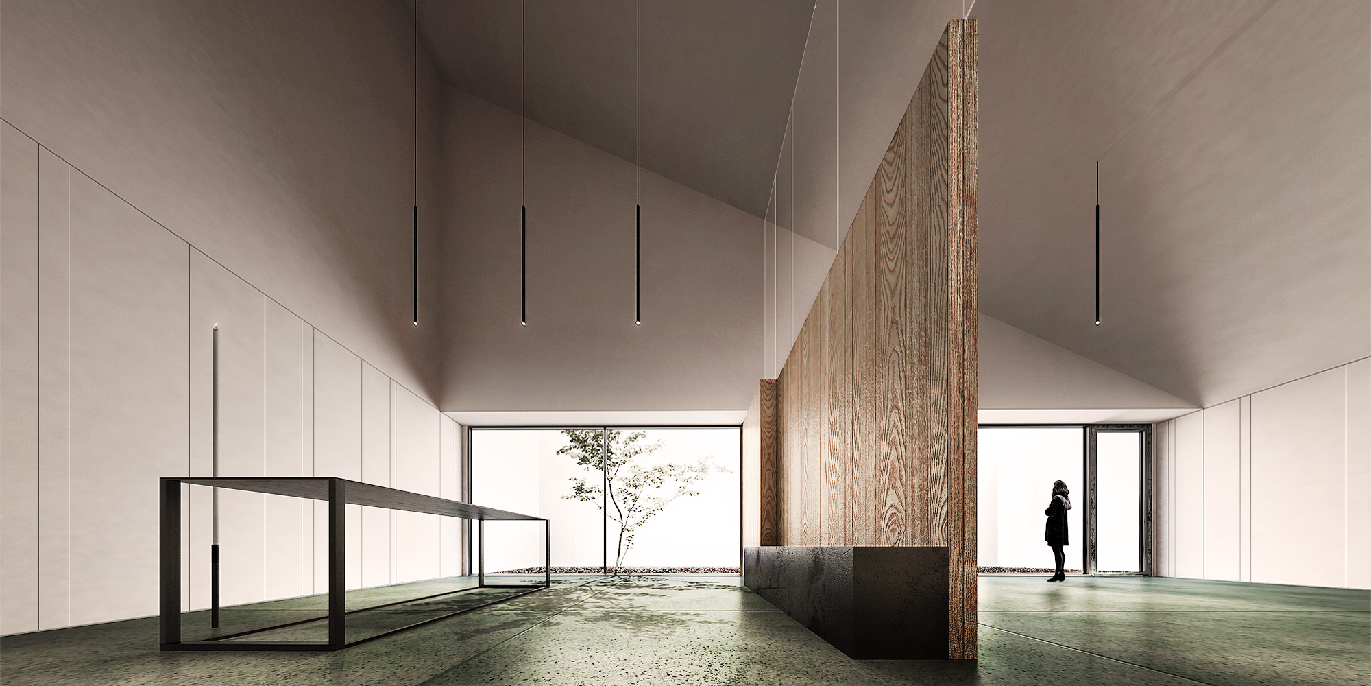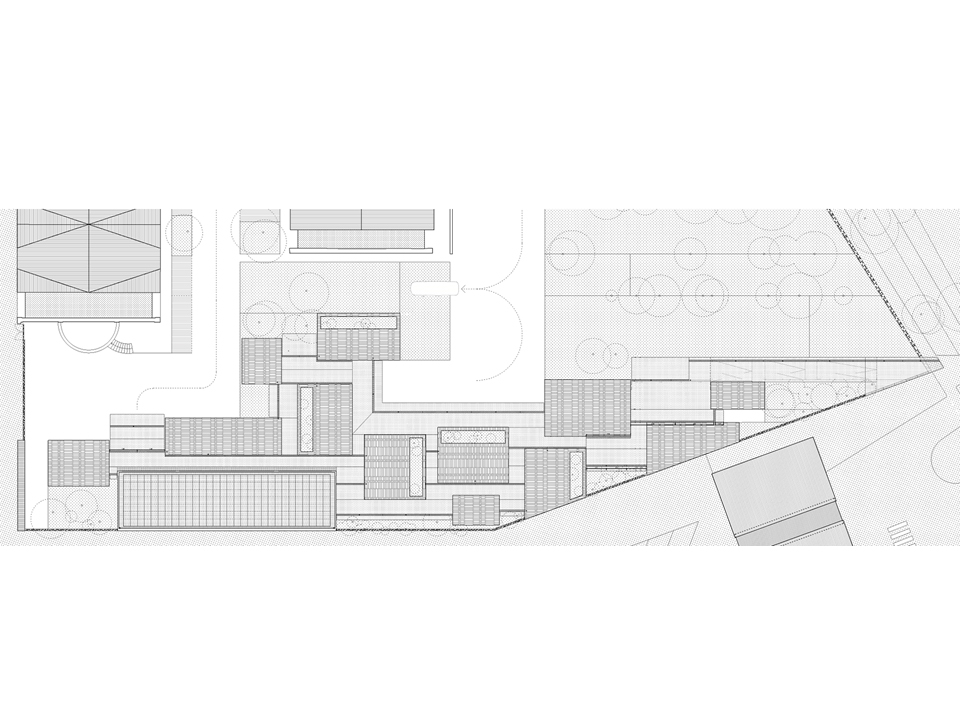A large green area, included between scenes and architectural settings, regenerates the fascination of the wonderful Delizie (marvelous country houses with huge gardens) of the Este Family, reinterpreting one of the urban issues perhaps more intimately rooted into the mental image that people keep of their city.
The border wall is carved and made literally transparent; passersby, on foot or by bicycle, intrigued by the opportunity to spy on the large green space from the outside, become part of the experience. The historic Ferrara walled garden, from a territory of separation and exclusion, evolves into a social space to meet, a collective and fluid urban carpet.
The new architectural presence is a continuous but porous body: balconies, porches, patios, terraces, overhangs and suspended volumes capture, tame or magnify natural light, creating spaces for which the atmospheric quality is supposed to be a decisive added value.
Flanked to one of the existing buildings along the southern edge, a plug-linear technology spine incorporates all the technical equipments and service functions necessary to the complex (deposits, storages, technical boxes, toilets, plant rooms, vertical connections, service entrances) and the approach-gap conserved between old and new, illuminated by natural light raining from above, distributes the spaces reserved for the sole employees arousing the perceptive suggestion of a historic alley.
Chronology: 2013 Competition Project, 1st Prize; 2018 Executive Project
Category: Public Buildings, funerary
Project Team: Tomas Ghisellini, Alice Marzola, Lucrezia Alemanno
Structures: Beatrice Bergamini
Technical Plants: Nicola Gallini
Collaborators: Daniele Francesco Petralia, Michele Marchi


