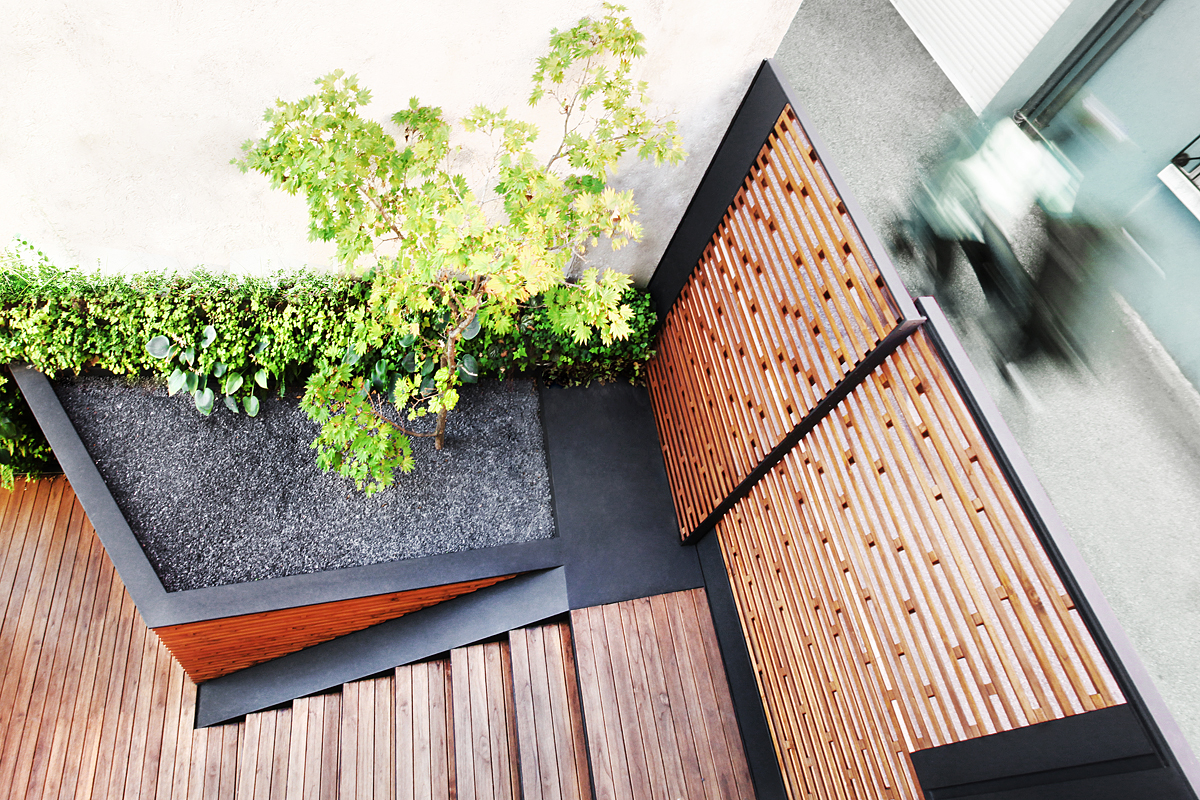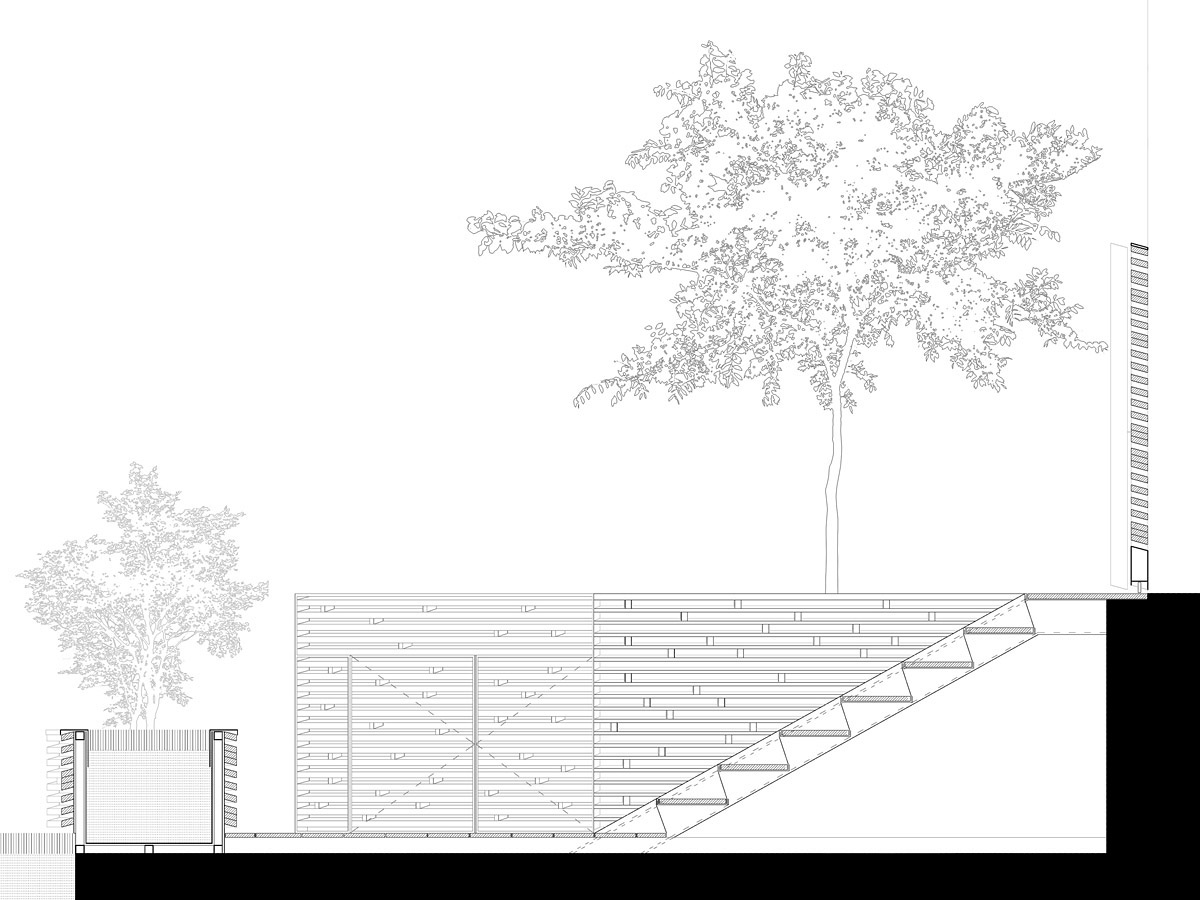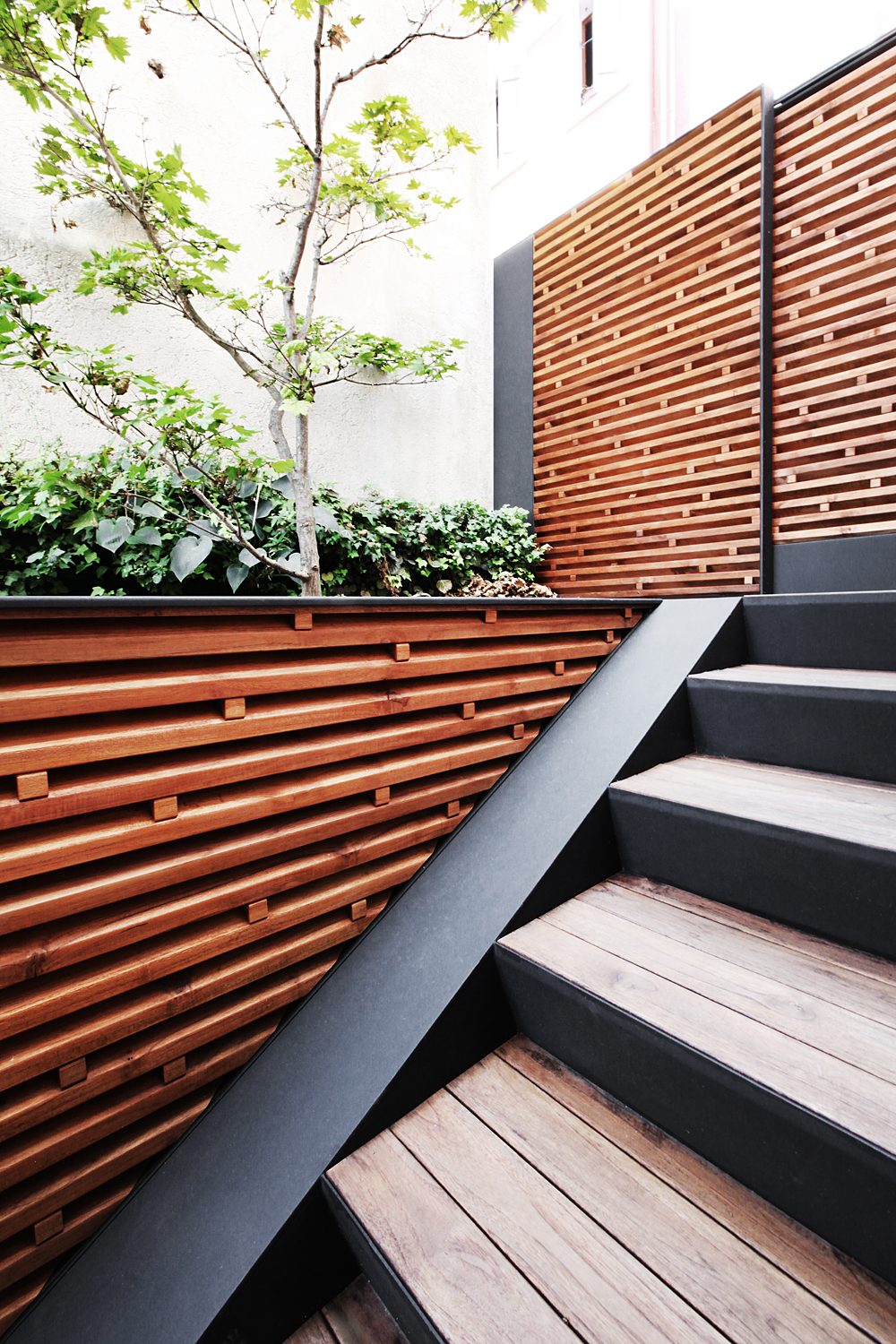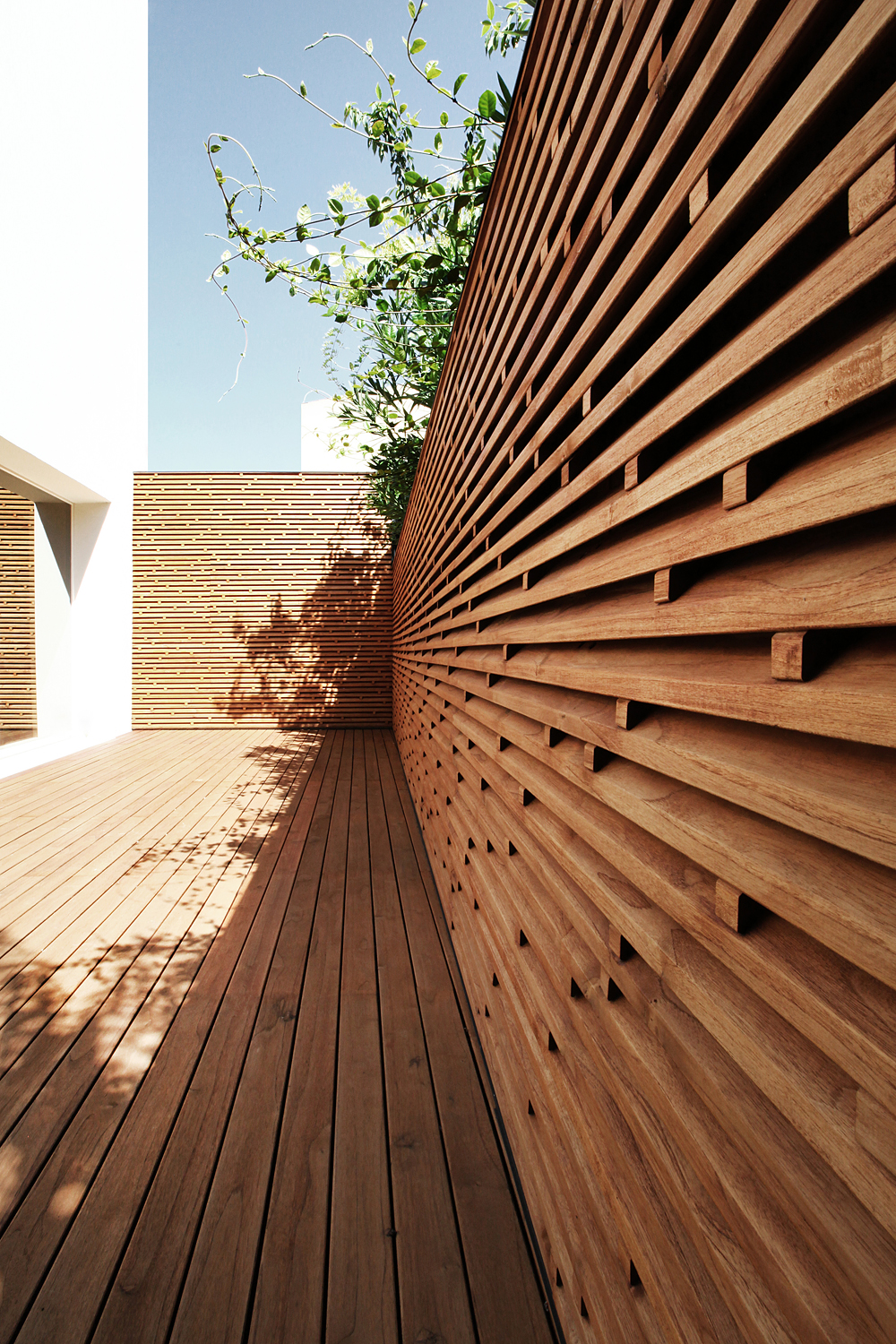In the historic center of Rovigo, as part of a portion of high-density urban fabric, a private residence with longitudinal development carves out an exclusive courtyard – of critical importance in the intentions of the Commission, which declared to search in the small outdoor space an oasis of psychophysical confidentiality and well-being, memory of its Calabrian origins – squeezed between jumps of altitude, border facades and walled edges.
The project starts from the suggestion of the “home road”, which in the collective imagination constitutes the emotional scenario of belonging, the finding of oneself, the return to affections and a precious dimension of inner recollection.
An uninterrupted burmese natural teak wood tape – expected for almost two years as part of international sustainable cutting practices, on-site processing, recovery of waste materials and zero-emission sea transport – runs through the compressed space of the court identifying a geometric “path” that leads from the sliding road gate to the entrance of the house. Three-dimensional elements welcome planters, seats and retractable compartments for plant integration and the formation of small invisible deposits.
The wooden surfaces also climb vertically: beside and in front of the large window of the living they draw a soft open-air room, on the street a new base on which the building seems to lean. Deck-like flooring of boats, coatings similar to soft handmade fabrics.
Vegetable surfaces also climb upwards in the creation of a spectacular enclosure, a lush and unexpected oasis in the body of the city. To the lawn surfaces and those of the volumes-planter is added a wall of vertical green almost thirty meters long that gives the garden the appearance of a magical place. Rainwater is collected from open joint flooring, stored in underground tanks, filtered and redistributed for irrigation of meadows and green walls, without any consumption of drinking water.
Chronology: 2014 project, 2015-2016 construction
Category: Residential
Design Team: Tomas Ghisellini, Alice Marzola
Photographs: Tomas Ghisellini



















