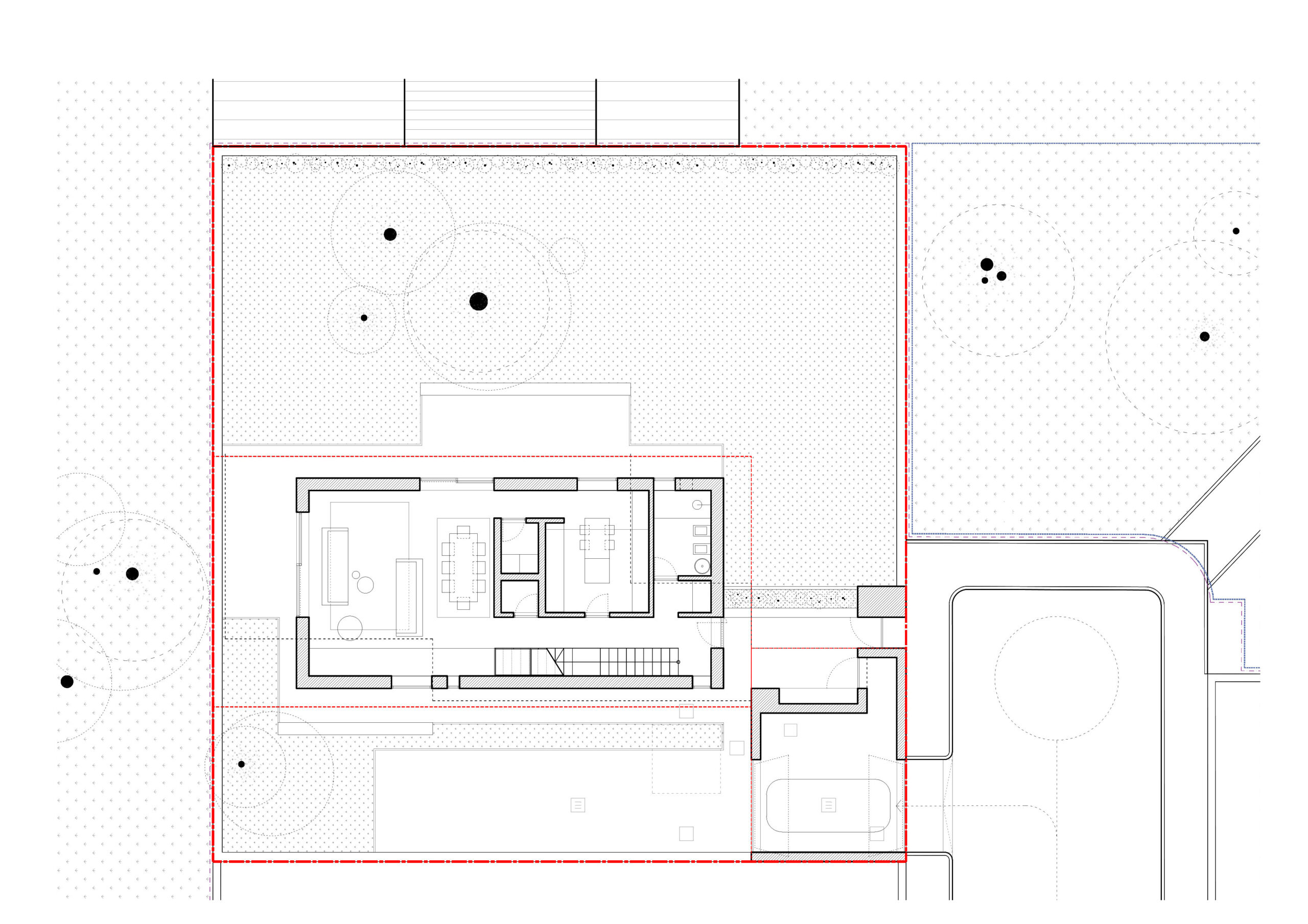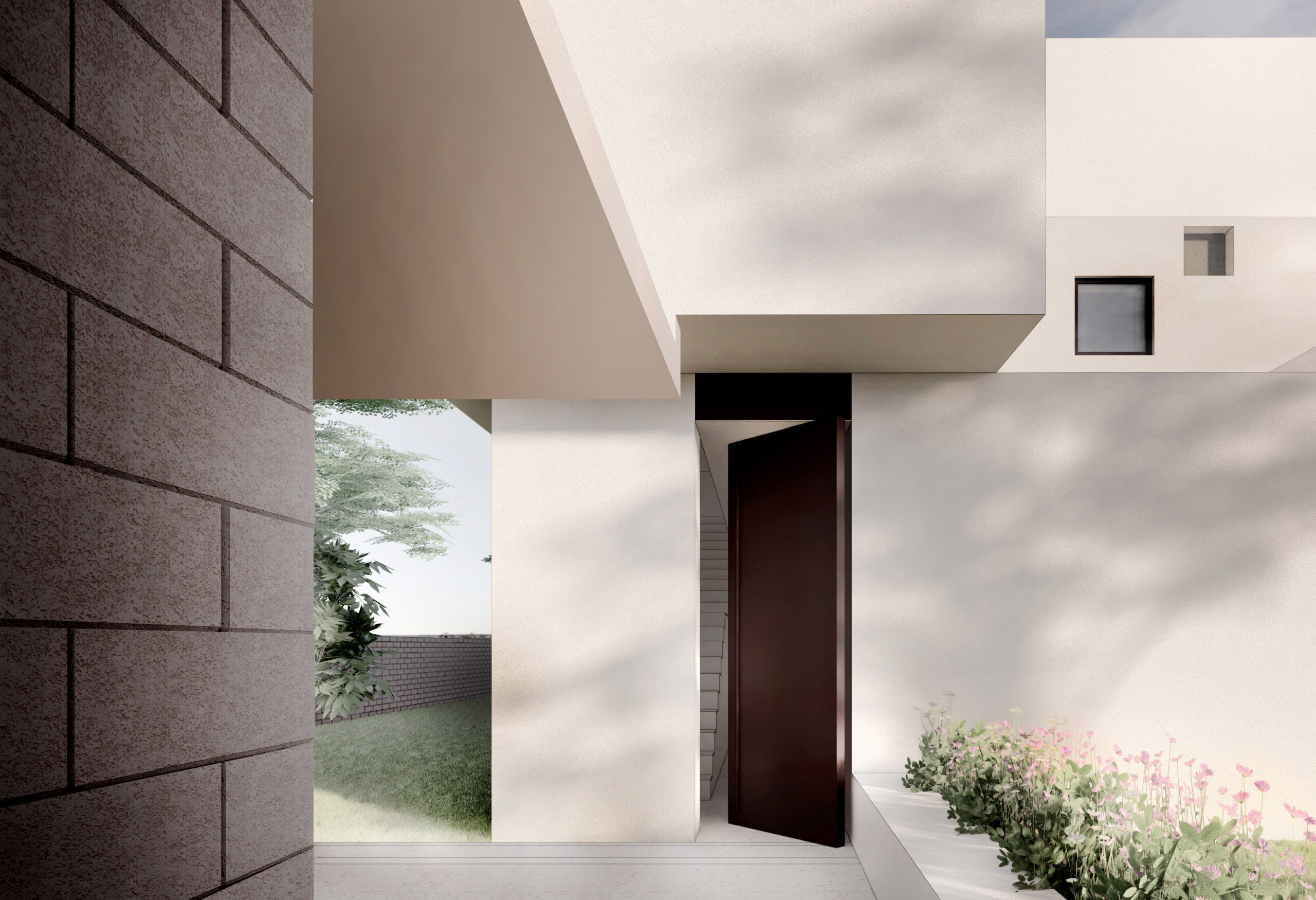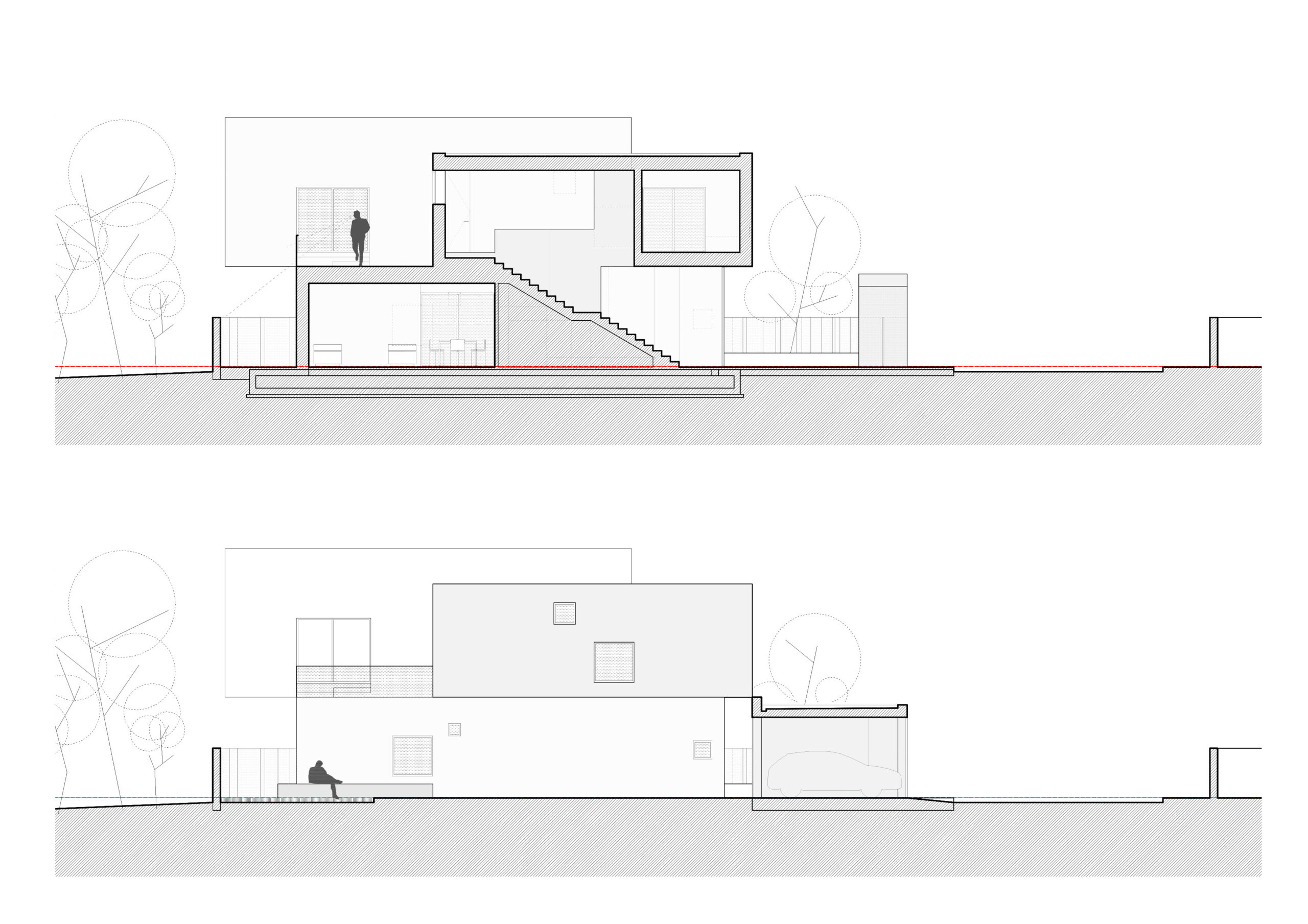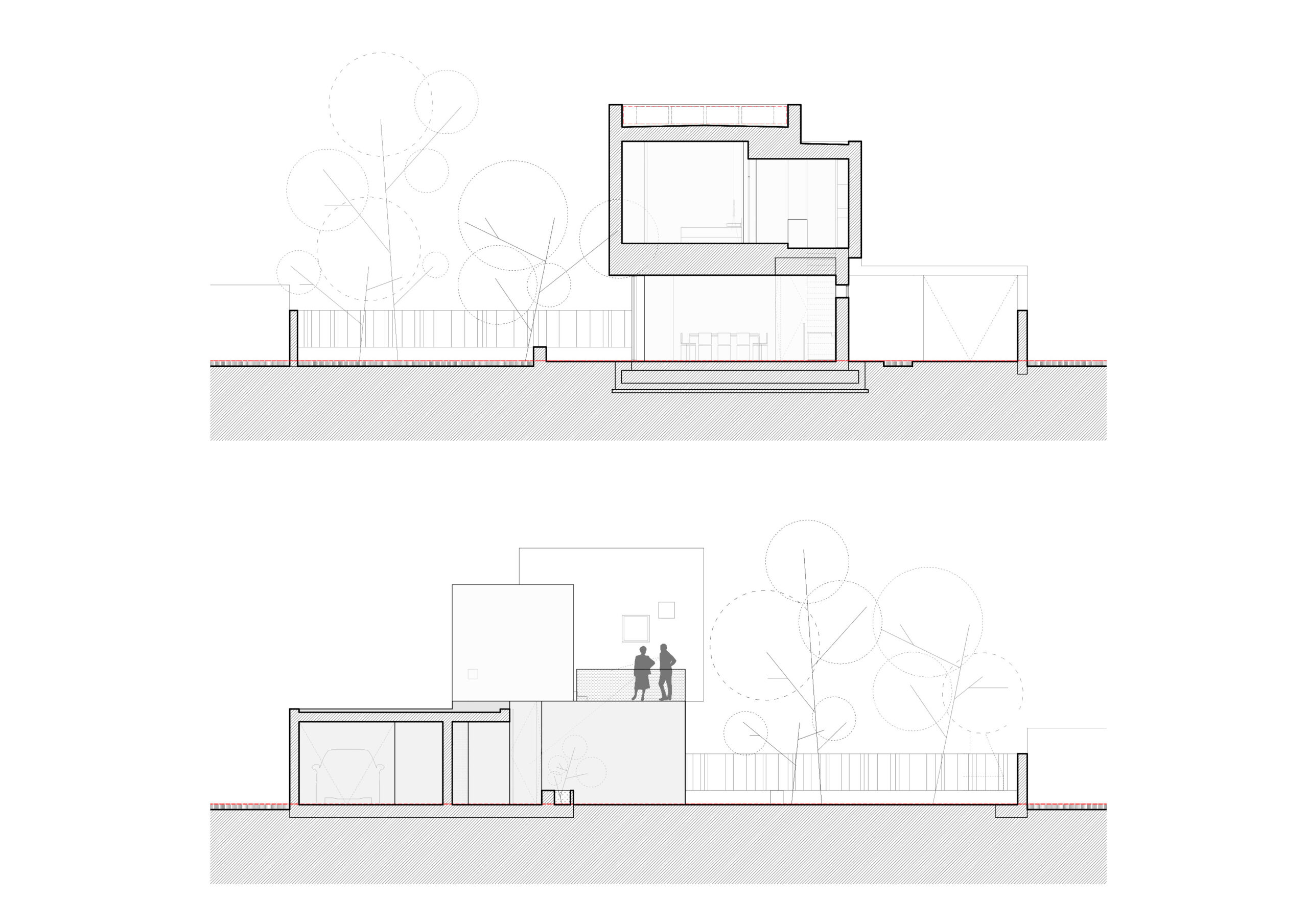Pluto House is composed in such a way as to prepare a “technical” front towards the private driveway access road from the north and a “noble”, protected and reserved front, facing the countryside further south and dedicated to fruition in continuity with the more important home spaces.
The architectural body is articulated by composition of elementary prisms – juxtaposed, superimposed or shifted – in the generation of a volume with a flat roof enriched by protective overhangs, loggias, balconies and terraces. The protrusions of the volumes on the first floor have the main purpose of protecting the large openings on the ground floor in the main noble spaces of the house from the sun and rain: living room, dining room and kitchen. The overhangs also create a series of “covered” outdoor spaces where it will be possible to hypothesize an ideal outdoor extension of domestic activities (living room, lunch, etc.).
Architectural density is carved by a series of openings of the same square shape but of different sizes, depending on the views and the amount of light that it is necessary to bring inside the rooms. The largest openings serve the main rooms of the house, the smallest, generally, service rooms or secondary spaces in the overall economy of the domestic space.
Chronology: 2022 Project, 2023 planned Construction
Category: Architecture, houses
Project: Tomas Ghisellini
Graphics: Lucrezia Alemanno
Visual: Emanuele Stendardo













