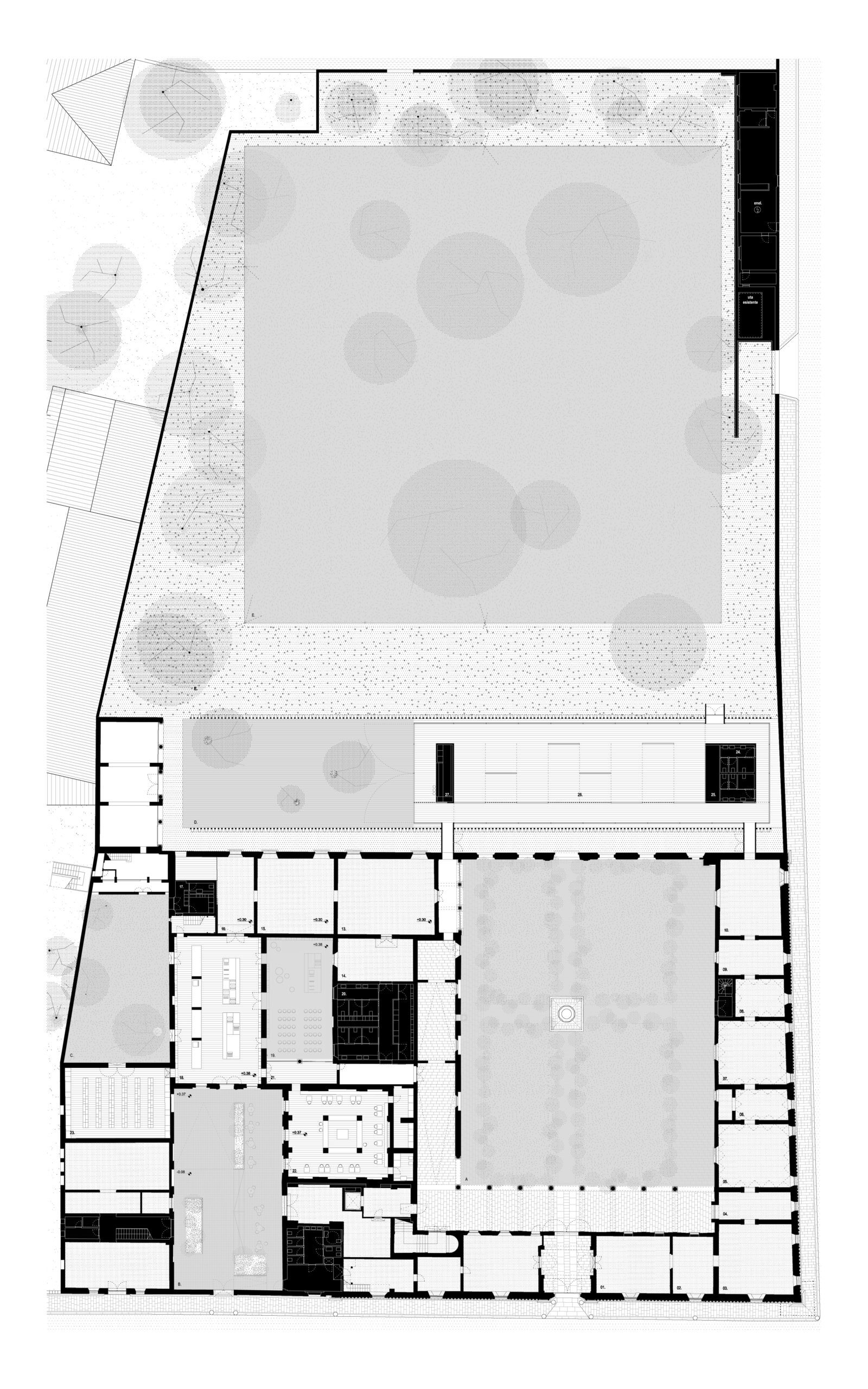Feeding on an extraordinary and unrepeatable environmental condition, the expansion of the Modern Art Gallery of Palazzo dei Diamanti makes a decisive and unequivocal choice by choosing a compositional language for which the main expressive terms draw on the vocabulary of lightness, transparency and extreme formal rigor.
The project proposal promotes a simplified perception of the multiform historical rears facing one of the most interesting and mysterious walled gardens in Ferrara, conceiving the addition in terms of a permeable and “precious” architectural organism. A single and resolute design gesture draws a visually traversable three-dimensional front, similar to an embroidery.
In reality, it is a question of two parallel tunnel wings set up with a direction parallel to the walled closure of the current public courtyard; they delimit, protect and support the closures of the new exhibition space by tracing at the same moment a new limit, an unprecedented enclosure designed to include, welcome, protect, not to separate. These are real façades-structures defined by theories of slender vertical tubular profiles positioned according to very short distances to generate the effect of a giant Venetian blind stretched out horizontally, perfect in shielding environments exposed to the low western sun.
The structural wings, which are in any case lower in height than the reference pre-existing structures, support roof slabs, plant equipment, technical components and perimeter closures of the expanding volume, a vitreous and diaphanous body in every direction, a crystalline and luminescent presence whose sediment inhabits the entire “building” area.
Chronology: 2017 Competition Project
Category: Public Buildings, museums
Project Team: Tomas Ghisellini, Alice Marzola, Lucrezia Alemanno, Daniele Francesco Petralia
Structures and Plants: Archliving srl
Museum Set-Up Project: Roberto Melai
















