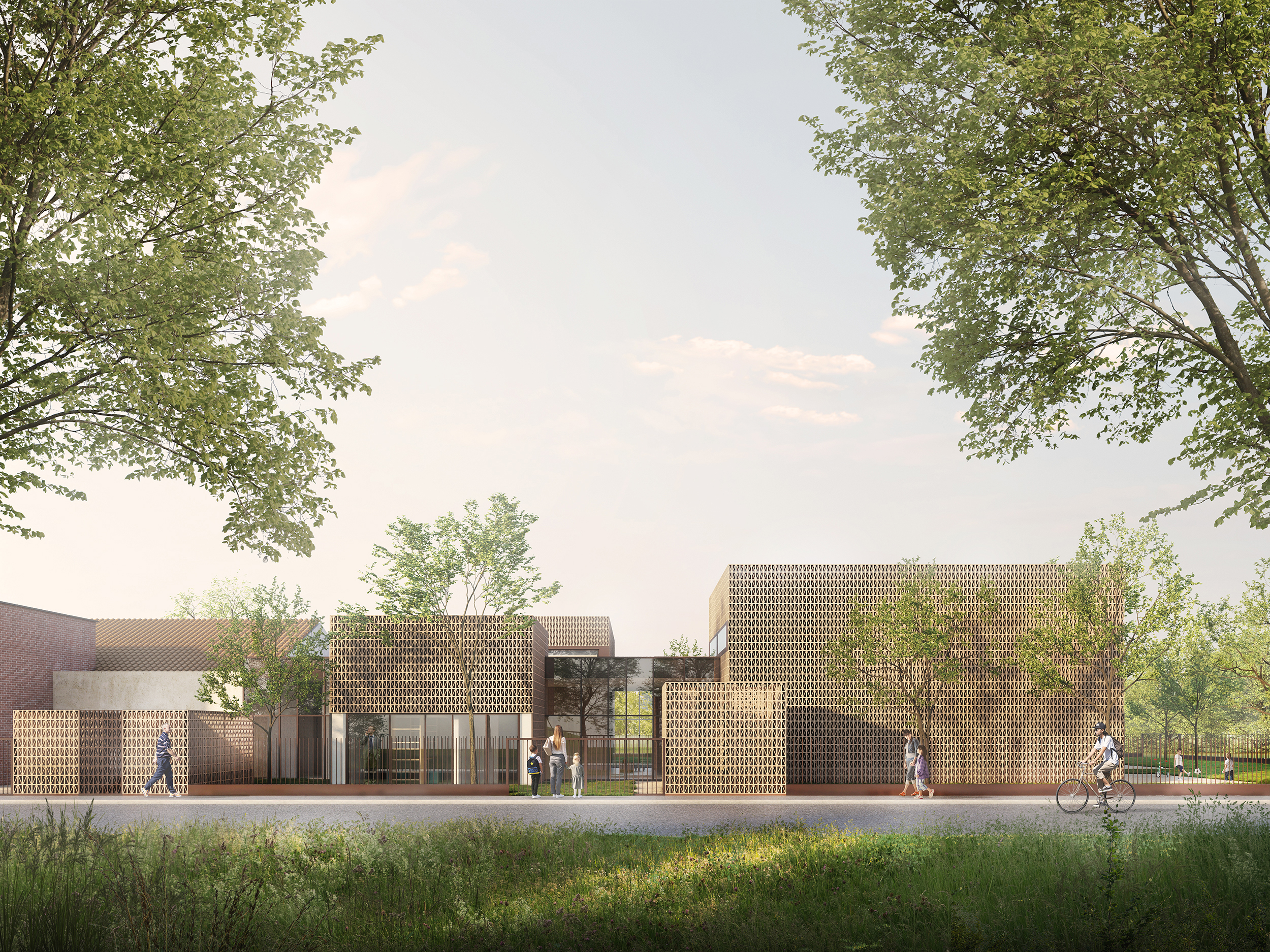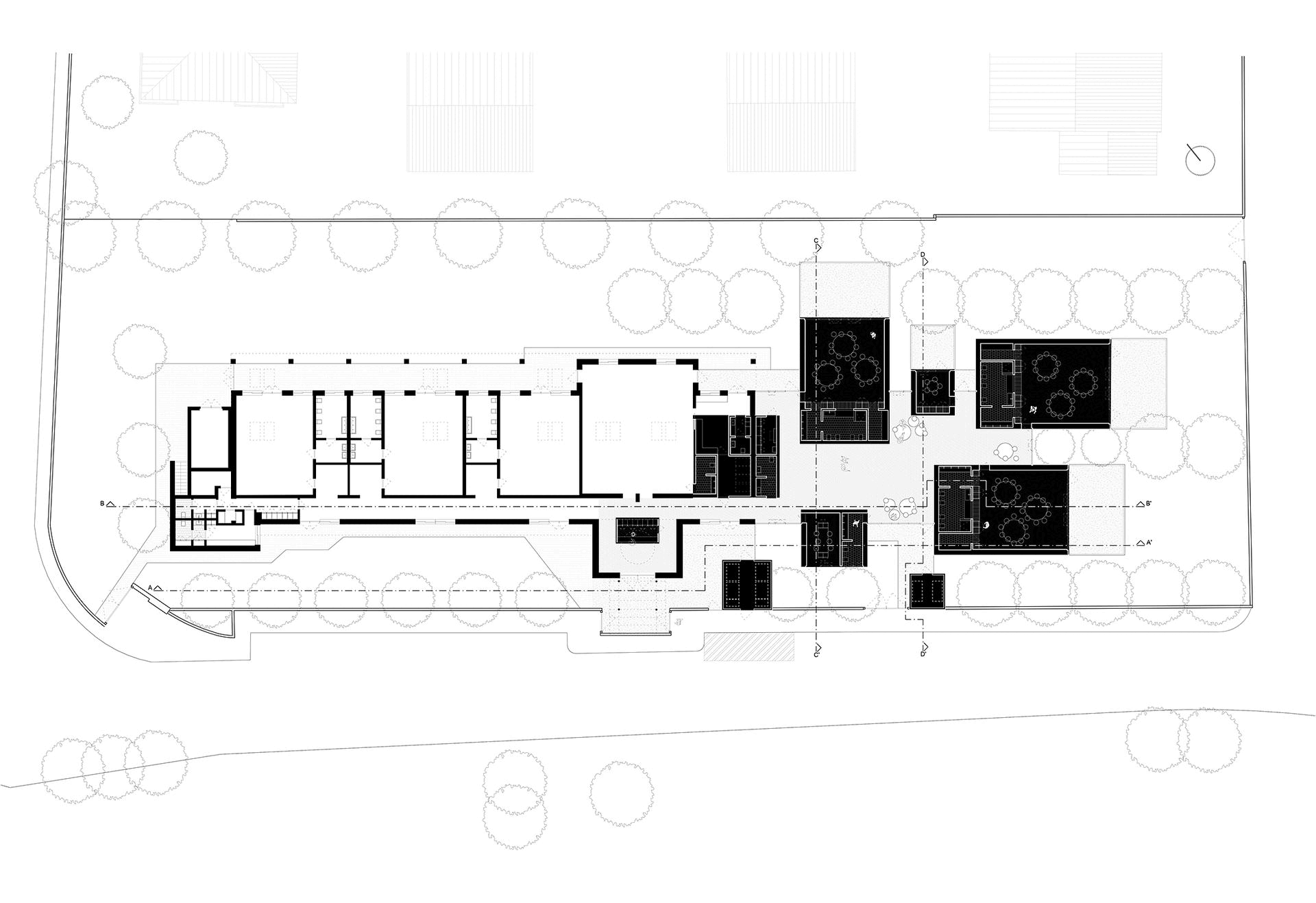Since this is an addition to an existing building, the design solution primarily aimed to ensure the effective continuation and connection of the circulation areas, consisting of the entrance and the internal corridor distributing the teaching spaces. The elements constituting the school’s spatial amenities – classrooms, service areas, and circulation areas – are reassembled in a new dialogue, proposing a transformation of the current rigid and repetitive floor plan, with classrooms simply arranged side by side, towards a more varied and perceptually rich arrangement, recognizing the highly educational nature, especially for children and young people, of places where people live, learn, and share.
The existing corridor, from its current “internal street” configuration, evolves, as the project expands, opening up into a structured “piazza” planimetrically, overlooking the new “houses” intended for teaching activities and other required functions; It is precisely these views that give rise to the equally complex perimeter of the (inter)connective space. This solution inverts the logic evident in the existing portion of the school complex, according to which indoor teaching activities must take place, essentially, within individual classrooms, therefore separated for each section, relegating the corridor to a mere circulation space and escape route. Currently, any event involving the merging, even temporarily, of multiple sections or the reception of people from outside the school must necessarily take place within the canteen, resulting in some inevitable inconveniences arising from the overlapping of functions that are not completely compatible with each other.
This project, transcending the traditional corridor format, offers future school users a new type of connective space that is no longer merely a distribution space but, at the same time, also a space for interaction, where a variety of activities can be held, especially those shared between the different school sections: collegial meetings, open events for families or the San Colombano community, events marking particular periods of the school calendar, as well as so-called “outside-the-classroom activities” in the spaces adjacent to the classroom entrances.
The very shape of the central interconnective space, both in its complex configuration and in the formal, material, and chromatic choices of the openings and internal partitions, is intended to be an explicit reference to the farmyards of the Lombardy plains, which have always been the foundational spaces of local communities, a condition not only spatial but above all social for the realization of the private and simultaneously public dimension. This creates a “privacy gradient”: from the more private spaces of the classrooms to the large central “heart,” where the boys and girls of the various sections can feel part of the school’s “big family,” a small community with adequate space to accommodate, when needed, primary school students for the regular educational continuity projects, as well as other external figures for events or other training opportunities.
The plaza thus evolves the rigid geometry of the traditional internal corridor, dating back to the 19th century, although it has remained a design constant to this day, into a richer and more multifaceted interior space, which seems to melt so as to better fit between the volumes. This richness is not only spatial and material, but also perceptual and luminous, achieved thanks to the large, floor-to-ceiling glass surfaces enclosing all the walls between the blocks, intended for classrooms and restrooms, which by contrast are deliberately opaque. These large openings allow for a significant amount of natural light to be enjoyed at any time of day, helping to reduce the costs of artificial lighting.
Chronology: 2025-2026 design – 2026/2027 planned construction
Architectural project and Interior Design: Tomas Ghisellini, Giorgio Barba, Fabrizia Palavicini
Graphics: Elena Parise
Structures: Giuseppe Vullo
Mechanical Systems: Andrea Gamberini
Electrical Systems: Sandro Formignani
Acoustics: Linda Parati
Safety Coordination: Stefano Centenaro
Geology and Hydraulics: Simone Scarabelli
Visual: Riccardo De Vincenzo















